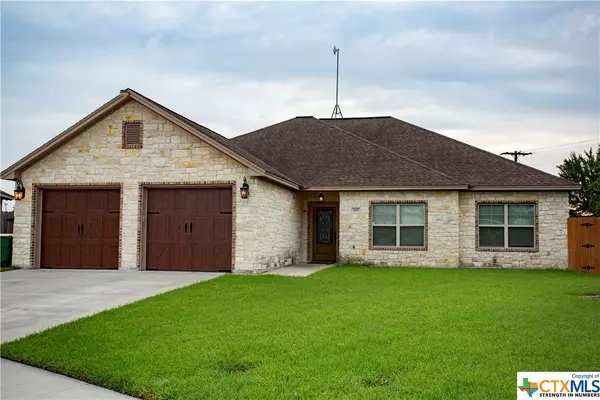For more information regarding the value of a property, please contact us for a free consultation.
707 Glenmore ST Victoria, TX 77904
Want to know what your home might be worth? Contact us for a FREE valuation!

Our team is ready to help you sell your home for the highest possible price ASAP
Key Details
Property Type Single Family Home
Sub Type Single Family Residence
Listing Status Sold
Purchase Type For Sale
Square Footage 2,000 sqft
Price per Sqft $166
Subdivision Highland Hills Sec Iv
MLS Listing ID 530955
Sold Date 02/05/24
Style Ranch
Bedrooms 4
Full Baths 2
Construction Status Resale
HOA Y/N No
Year Built 2016
Lot Size 0.260 Acres
Acres 0.2603
Property Description
Welcome home! This custom built, 4 bedroom, 2 bath house has much to offer. Step through the entryway and into a large living room wired for speakers and security, then go into the gorgeous kitchen, complete with tall, stained cabinetry, newer appliances, granite countertops and a farmhouse sink. Next you will reach the separate master suite with stained concrete flooring, tray ceilings and tall windows. Master bath offers a large double vanity and luxurious shower as well as a walk-in closet with plenty of storage space. The other three bedrooms have large closets and one also offers a built-in bookcase. Step outside to a large backyard and covered patio with plenty of room for entertaining. Backyard is situated behind property owned by the fire department, offering extra privacy. Schedule to see this beauty today!
Location
State TX
County Victoria
Community None, Curbs, Sidewalks
Interior
Interior Features Attic, Bookcases, Tray Ceiling(s), Ceiling Fan(s), Double Vanity, Entrance Foyer, High Ceilings, Open Floorplan, Pull Down Attic Stairs, Recessed Lighting, Split Bedrooms, Shower Only, Separate Shower, Tub Shower, Walk-In Closet(s), Wired for Sound, Custom Cabinets, Granite Counters, Pantry
Heating Central, Electric
Cooling Central Air, Electric, 1 Unit
Flooring Combination, Concrete, Laminate, Painted/Stained
Fireplaces Type None
Fireplace No
Appliance Dishwasher, Gas Range, Microwave, Water Heater, Some Electric Appliances, Some Gas Appliances, Range
Laundry Electric Dryer Hookup, Inside, Laundry Room
Exterior
Exterior Feature Covered Patio, Other, Private Yard, See Remarks
Parking Features Attached, Garage
Garage Spaces 2.0
Fence Back Yard, Privacy, Wood
Pool None
Community Features None, Curbs, Sidewalks
Utilities Available Trash Collection Public
View Y/N No
Water Access Desc Public
View None
Roof Type Composition,Shingle
Porch Covered, Patio
Building
Lot Description Cul-De-Sac, 1/4 to 1/2 Acre Lot
Entry Level One
Foundation Permanent, Slab
Sewer Public Sewer
Water Public
Architectural Style Ranch
Level or Stories One
Construction Status Resale
Schools
School District Victoria Isd
Others
Tax ID 20395792
Security Features Prewired
Acceptable Financing Cash, Conventional, FHA, VA Loan
Listing Terms Cash, Conventional, FHA, VA Loan
Financing Cash
Read Less
Bought with Tracy Suzanne Graves • RE/MAX Land & Homes
GET MORE INFORMATION





