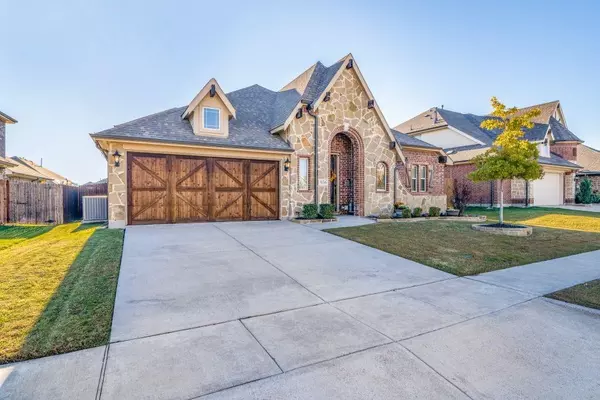For more information regarding the value of a property, please contact us for a free consultation.
936 Mangrove Drive Fate, TX 75087
Want to know what your home might be worth? Contact us for a FREE valuation!

Our team is ready to help you sell your home for the highest possible price ASAP
Key Details
Property Type Single Family Home
Sub Type Single Family Residence
Listing Status Sold
Purchase Type For Sale
Square Footage 2,689 sqft
Price per Sqft $146
Subdivision Woodcreek Ph 2-D1
MLS Listing ID 20479726
Sold Date 02/02/24
Style Craftsman,Traditional
Bedrooms 4
Full Baths 3
HOA Fees $51
HOA Y/N Mandatory
Year Built 2017
Annual Tax Amount $9,155
Lot Size 6,795 Sqft
Acres 0.156
Property Description
This floorplan is PERFECT! Offering 4 bedrooms, 3 baths, and loaded with custom features! Hand scraped wood floors, granite countertops, & vaulted ceilings throughout! HUGE Master Bedroom that includes(2) master walk in closets! Upstairs features a second living area, 4th bedroom, and full bathroom. Upgraded spray foam insulation installed so you can enjoy extremely low utility bills. Step out to the patio and invite your friends to your backyard oasis! Landscaped back yard with extended concrete patio overlooking your chipping-putting green, or relax in your 7 seater hot tub with 40 massaging jets while watching the sports game! Walking distance to both elementary and middle school, shopping, and restaurants!
Location
State TX
County Rockwall
Community Community Dock, Community Pool, Community Sprinkler
Direction Take I30 and exit FM 551. Proceed North for 1 mile, turn left on CD Boren. Continue for half mile and turn Left on Sweet Lead and then an immediate Right on Mangrove Dr. You will then see 936 Mangrove Dr on your left in .25 of a mile
Rooms
Dining Room 1
Interior
Interior Features Central Vacuum, Vaulted Ceiling(s)
Heating Central, Natural Gas
Cooling Central Air, Electric
Flooring Carpet, Ceramic Tile, Wood
Fireplaces Number 1
Fireplaces Type Stone, Wood Burning
Appliance Dishwasher, Disposal, Gas Oven, Gas Range, Gas Water Heater, Ice Maker, Microwave, Convection Oven
Heat Source Central, Natural Gas
Laundry Electric Dryer Hookup, Utility Room, Washer Hookup
Exterior
Exterior Feature Rain Gutters
Garage Spaces 2.0
Fence Wood
Community Features Community Dock, Community Pool, Community Sprinkler
Utilities Available City Sewer, City Water, Community Mailbox, Concrete
Roof Type Composition
Garage Yes
Building
Lot Description Landscaped, Sprinkler System, Subdivision
Story Two
Foundation Slab
Level or Stories Two
Structure Type Brick,Frame,Rock/Stone,Siding
Schools
Elementary Schools Vernon
Middle Schools Bobby Summers
High Schools Royse City
School District Royse City Isd
Others
Ownership DONALD & JULIE SLOAN
Acceptable Financing Cash, Conventional, FHA, VA Loan
Listing Terms Cash, Conventional, FHA, VA Loan
Financing Conventional
Read Less

©2025 North Texas Real Estate Information Systems.
Bought with Aimee Norton • Fathom Realty LLC




