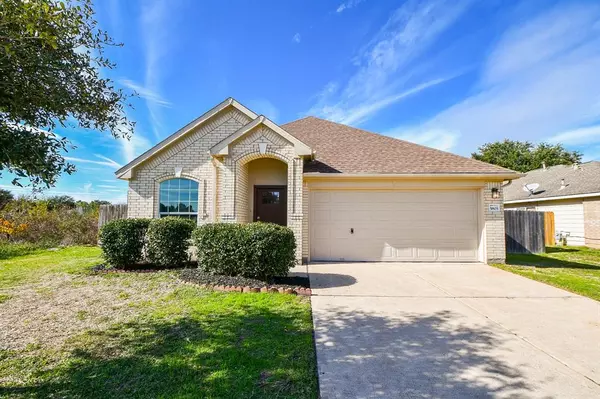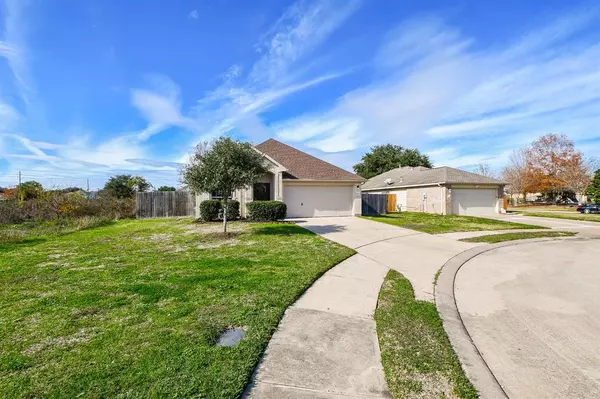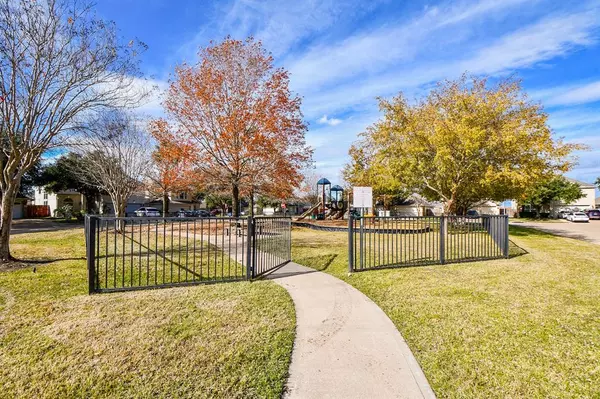For more information regarding the value of a property, please contact us for a free consultation.
5803 Meadowivy LN Katy, TX 77449
Want to know what your home might be worth? Contact us for a FREE valuation!

Our team is ready to help you sell your home for the highest possible price ASAP
Key Details
Property Type Single Family Home
Listing Status Sold
Purchase Type For Sale
Square Footage 1,606 sqft
Price per Sqft $165
Subdivision Bear Creek Glen
MLS Listing ID 61100965
Sold Date 01/26/24
Style Traditional
Bedrooms 3
Full Baths 2
HOA Fees $41/ann
HOA Y/N 1
Year Built 2004
Annual Tax Amount $6,800
Tax Year 2023
Lot Size 7,635 Sqft
Acres 0.1753
Property Description
Discover the epitome of move-in-ready living in this meticulously maintained 3-bedroom, 2-bathroom home, nestled in a cul-de-sac. No detail has been overlooked, from the fresh paint inside and out to the new luxury vinyl plank flooring and new roof. The tastefully updated kitchen, featuring modern backsplash, quartz countertops, a new dishwasher, disposal, sink, and faucet is open to the living room, making this home perfect for entertaining. New front and back doors enhance curb appeal, while new thermostat and smoke alarms provide modern safety. The primary bedroom offers a large walk-in closet & an en-suite. Bathrooms offer new lights and mirrors. Enjoy the generously sized living room, a split-plan design for added privacy, and a spacious (in house) laundry room for your convenience. Step outside to a nice backyard with a covered patio, perfect for outdoor gatherings. This home is steps away from a park and a walking trail, offering the ideal blend of comfort and accessibility.
Location
State TX
County Harris
Area Bear Creek South
Rooms
Bedroom Description En-Suite Bath,Walk-In Closet
Other Rooms Formal Dining, Utility Room in House
Master Bathroom Primary Bath: Tub/Shower Combo, Secondary Bath(s): Tub/Shower Combo
Kitchen Island w/o Cooktop, Kitchen open to Family Room, Pantry
Interior
Interior Features Fire/Smoke Alarm, High Ceiling, Prewired for Alarm System, Refrigerator Included
Heating Central Gas
Cooling Central Electric
Flooring Tile, Vinyl Plank
Exterior
Exterior Feature Back Yard Fenced, Covered Patio/Deck
Parking Features Attached Garage
Garage Spaces 2.0
Garage Description Double-Wide Driveway
Roof Type Composition
Street Surface Asphalt
Private Pool No
Building
Lot Description Cul-De-Sac, Subdivision Lot
Story 1
Foundation Slab
Lot Size Range 0 Up To 1/4 Acre
Water Water District
Structure Type Brick,Cement Board
New Construction No
Schools
Elementary Schools Emery Elementary School
Middle Schools Rowe Middle School
High Schools Cypress Park High School
School District 13 - Cypress-Fairbanks
Others
HOA Fee Include Recreational Facilities
Senior Community No
Restrictions Deed Restrictions
Tax ID 125-111-002-0034
Ownership Full Ownership
Energy Description Digital Program Thermostat
Acceptable Financing Cash Sale, Conventional, FHA, VA
Tax Rate 2.8631
Disclosures Mud, Sellers Disclosure
Listing Terms Cash Sale, Conventional, FHA, VA
Financing Cash Sale,Conventional,FHA,VA
Special Listing Condition Mud, Sellers Disclosure
Read Less

Bought with The Bespoke Realty Group
GET MORE INFORMATION





