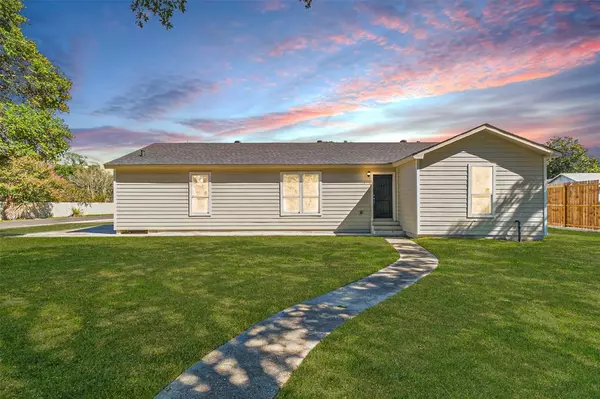For more information regarding the value of a property, please contact us for a free consultation.
1824 N Travis ST Liberty, TX 77575
Want to know what your home might be worth? Contact us for a FREE valuation!

Our team is ready to help you sell your home for the highest possible price ASAP
Key Details
Property Type Single Family Home
Listing Status Sold
Purchase Type For Sale
Square Footage 1,701 sqft
Price per Sqft $129
Subdivision Rye Smith & Adams
MLS Listing ID 43768459
Sold Date 01/12/24
Style Traditional
Bedrooms 3
Full Baths 2
Year Built 1965
Annual Tax Amount $2,481
Tax Year 2023
Lot Size 0.350 Acres
Acres 0.35
Property Description
Fall in love with this beautiful & completely updated single-story home on an enormous .35 acre corner lot near the heart of Liberty, TX! Brand new roof, plumbing, electrical, vinyl plank/carpet flooring, ceiling fans, blinds, paint inside & out, double pane windows, water heater, HVAC, & so much more (see full list attached). Fantastic open-concept floor plan offers spacious family room/optional dining space, flowing effortlessly to an eat-in island kitchen; boasting elegant quartz counters with subway tile backsplash, & new SS appliances. Primary Suite features private en-suite bath with dual sinks, Jacuzzi tub + separate shower with rainfall shower head, & huge walk-in closet. Secondary bedrooms are bright & spacious with great closet space & 2nd full bathroom nearby for sharing. Lots of possibilities & room to play on this huge lot with scattered trees. <1 mile from Liberty Elem, JH & HS. Near Hwy-90 for easy (approx 45 min) commute to Downtown Houston. Low tax rate & NO HOA dues!
Location
State TX
County Liberty
Area Liberty
Rooms
Bedroom Description All Bedrooms Down,En-Suite Bath,Primary Bed - 1st Floor,Walk-In Closet
Other Rooms Breakfast Room, Family Room, Formal Dining, Kitchen/Dining Combo, Living/Dining Combo, Utility Room in House
Master Bathroom Primary Bath: Double Sinks, Primary Bath: Jetted Tub, Primary Bath: Separate Shower, Secondary Bath(s): Tub/Shower Combo
Kitchen Breakfast Bar, Island w/o Cooktop, Kitchen open to Family Room, Soft Closing Cabinets
Interior
Interior Features Fire/Smoke Alarm, Window Coverings
Heating Central Gas
Cooling Central Electric
Flooring Carpet, Vinyl Plank
Exterior
Exterior Feature Back Green Space, Private Driveway
Garage Description Double-Wide Driveway
Roof Type Composition
Private Pool No
Building
Lot Description Corner, Subdivision Lot
Faces West
Story 1
Foundation Slab
Lot Size Range 1/4 Up to 1/2 Acre
Sewer Public Sewer
Water Public Water, Water District
Structure Type Other
New Construction No
Schools
Elementary Schools Liberty Elementary School (Liberty)
Middle Schools Liberty Middle School (Liberty)
High Schools Liberty High School (Liberty)
School District 73 - Liberty
Others
Senior Community No
Restrictions Unknown
Tax ID 007304-000007-007
Ownership Full Ownership
Energy Description Ceiling Fans
Acceptable Financing Cash Sale, Conventional, FHA, VA
Tax Rate 2.5375
Disclosures Mud, Other Disclosures, Sellers Disclosure
Listing Terms Cash Sale, Conventional, FHA, VA
Financing Cash Sale,Conventional,FHA,VA
Special Listing Condition Mud, Other Disclosures, Sellers Disclosure
Read Less

Bought with eXp Realty LLC
GET MORE INFORMATION





