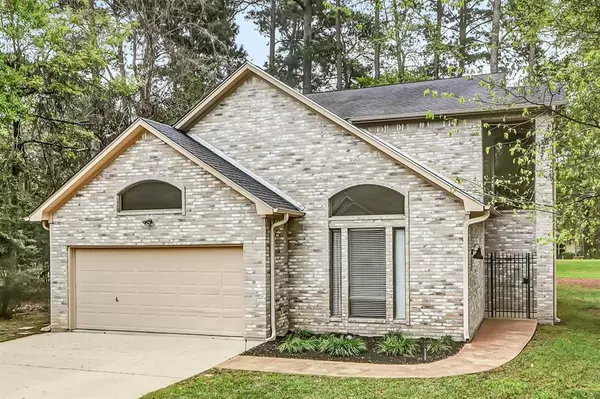For more information regarding the value of a property, please contact us for a free consultation.
3234 Golfcrest DR Montgomery, TX 77356
Want to know what your home might be worth? Contact us for a FREE valuation!

Our team is ready to help you sell your home for the highest possible price ASAP
Key Details
Property Type Single Family Home
Listing Status Sold
Purchase Type For Sale
Square Footage 2,445 sqft
Price per Sqft $141
Subdivision Walden
MLS Listing ID 56485292
Sold Date 01/11/24
Style Traditional
Bedrooms 3
Full Baths 2
Half Baths 1
HOA Fees $88/mo
HOA Y/N 1
Year Built 1995
Annual Tax Amount $5,952
Tax Year 2023
Lot Size 5,000 Sqft
Acres 0.1148
Property Description
This welcoming 2-story contemporary home overlooks the signature 11th fairway of one of the top golf courses in Texas. Upper/lower decks provide panoramic views of the fairway with peak-a-view of the lake. The bright and easily assessible floor plan features the primary suite, great room, separate dining room and laundry room all on the main level! Fabulous great room showcases expansive windows, high ceilings, wood burning fireplace and wet bar. Large primary suite features his/her walk-in closets, separate vanities and recently updated oversized shower. Roof replaced in September, 2022 offers a transferable warranty! Sprinkler system updated in 2023. Porcelain tile throughout first floor, granite counters and vanities. Enjoy Walden on Lake Conroe amenities including restaurants, boat ramps and marina, tennis courts, fitness center, swimming pools, playgrounds, yacht club and beautiful tree-lined streets. Having Margaritaville minutes away makes date night easy and fun.
Location
State TX
County Montgomery
Area Lake Conroe Area
Rooms
Bedroom Description Primary Bed - 1st Floor
Other Rooms Den, Utility Room in House
Master Bathroom Primary Bath: Double Sinks, Primary Bath: Shower Only
Kitchen Island w/ Cooktop, Kitchen open to Family Room, Pantry, Under Cabinet Lighting
Interior
Interior Features Fire/Smoke Alarm, High Ceiling, Wet Bar
Heating Central Electric
Cooling Central Electric
Flooring Carpet, Tile
Fireplaces Number 1
Fireplaces Type Wood Burning Fireplace
Exterior
Exterior Feature Sprinkler System
Parking Features Attached Garage
Garage Spaces 2.0
Roof Type Composition
Street Surface Concrete
Private Pool No
Building
Lot Description On Golf Course
Faces West
Story 2
Foundation Slab
Lot Size Range 0 Up To 1/4 Acre
Water Water District
Structure Type Brick
New Construction No
Schools
Elementary Schools Madeley Ranch Elementary School
Middle Schools Montgomery Junior High School
High Schools Montgomery High School
School District 37 - Montgomery
Others
Senior Community No
Restrictions Deed Restrictions
Tax ID 9455-16-06000
Ownership Full Ownership
Energy Description Ceiling Fans
Acceptable Financing Cash Sale, Conventional, FHA, Investor
Tax Rate 2.1334
Disclosures Mud, Sellers Disclosure
Listing Terms Cash Sale, Conventional, FHA, Investor
Financing Cash Sale,Conventional,FHA,Investor
Special Listing Condition Mud, Sellers Disclosure
Read Less

Bought with RE/MAX Legends
GET MORE INFORMATION





