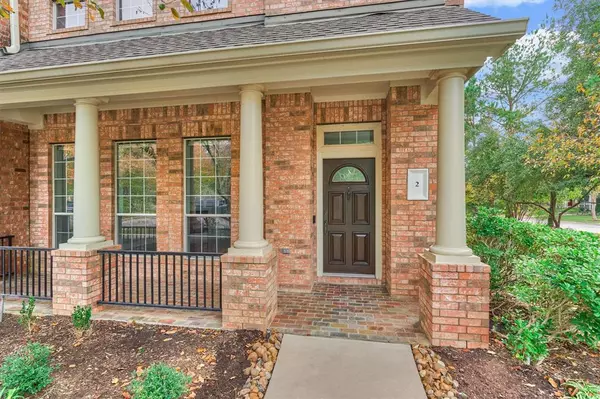For more information regarding the value of a property, please contact us for a free consultation.
2 E Pipers Green ST The Woodlands, TX 77382
Want to know what your home might be worth? Contact us for a FREE valuation!

Our team is ready to help you sell your home for the highest possible price ASAP
Key Details
Property Type Townhouse
Sub Type Townhouse
Listing Status Sold
Purchase Type For Sale
Square Footage 2,220 sqft
Price per Sqft $193
Subdivision Wdlnds Village Alden Br 100
MLS Listing ID 4084675
Sold Date 01/10/24
Style Traditional
Bedrooms 3
Full Baths 2
Half Baths 1
HOA Fees $375/mo
Year Built 2005
Annual Tax Amount $5,813
Tax Year 2023
Lot Size 5,974 Sqft
Property Description
Highly upgraded end unit with front porch and side patio. High ceilings offer outstanding design features enhanced with a gorgeous chandelier & light fixtures, Hunter Douglas battery operated window coverings with wall-mounted automatic controls, engineered hardwood flooring on the main floor with wood staircase treads and updated handrails. Amazing kitchen and primary bath have been completely remodeled with Quartzite countertops and electric outlets with electronics chargers. Kitchen has all KitchenAid appliances, inc. a high-end induction range, soft close cabinets, pantry cabinet with pull-outs, corner cabinets with lazy-susan turntables, and a TV to watch while preparing meals. Ironing board cabinet in the bedroom & TV. Side porch is an oversized breezeway connecting the garage to the kitchen-like to grill? There's already a gas stub. Downstairs HVAC (AC & Furnace) replaced in July with Trane system and ducts cleaned. Pocket Door hides the utility room with washer, gas dryer.
Location
State TX
County Montgomery
Area The Woodlands
Rooms
Bedroom Description En-Suite Bath,Primary Bed - 1st Floor,Walk-In Closet
Other Rooms 1 Living Area, Breakfast Room, Formal Dining, Gameroom Up, Home Office/Study, Living Area - 1st Floor
Master Bathroom Half Bath, Primary Bath: Double Sinks, Primary Bath: Separate Shower, Primary Bath: Soaking Tub, Secondary Bath(s): Tub/Shower Combo
Den/Bedroom Plus 3
Kitchen Island w/o Cooktop, Pots/Pans Drawers, Soft Closing Cabinets, Soft Closing Drawers, Under Cabinet Lighting
Interior
Interior Features Fire/Smoke Alarm, High Ceiling, Open Ceiling, Window Coverings
Heating Central Gas
Cooling Central Electric
Flooring Carpet, Engineered Wood, Tile
Fireplaces Number 1
Fireplaces Type Gas Connections, Gaslog Fireplace
Appliance Dryer Included, Electric Dryer Connection, Full Size, Gas Dryer Connections, Washer Included
Dryer Utilities 1
Laundry Utility Rm in House
Exterior
Exterior Feature Back Yard, Front Green Space, Patio/Deck, Side Green Space, Sprinkler System
Parking Features Attached Garage
Garage Spaces 2.0
Roof Type Composition
Street Surface Concrete,Curbs,Gutters
Private Pool No
Building
Faces West
Story 2
Unit Location On Corner
Entry Level All Levels
Foundation Slab
Builder Name Emerald
Sewer Public Sewer
Water Public Water, Water District
Structure Type Brick,Wood
New Construction No
Schools
Elementary Schools Bush Elementary School (Conroe)
Middle Schools Mccullough Junior High School
High Schools The Woodlands High School
School District 11 - Conroe
Others
HOA Fee Include Exterior Building,Grounds,Insurance,Trash Removal
Senior Community No
Tax ID 9693-00-02600
Ownership Full Ownership
Energy Description Ceiling Fans,Digital Program Thermostat,Insulated/Low-E windows,Insulation - Batt
Acceptable Financing Cash Sale, Conventional
Tax Rate 2.0269
Disclosures Covenants Conditions Restrictions, Mud, Sellers Disclosure
Listing Terms Cash Sale, Conventional
Financing Cash Sale,Conventional
Special Listing Condition Covenants Conditions Restrictions, Mud, Sellers Disclosure
Read Less

Bought with RE/MAX Integrity
GET MORE INFORMATION





