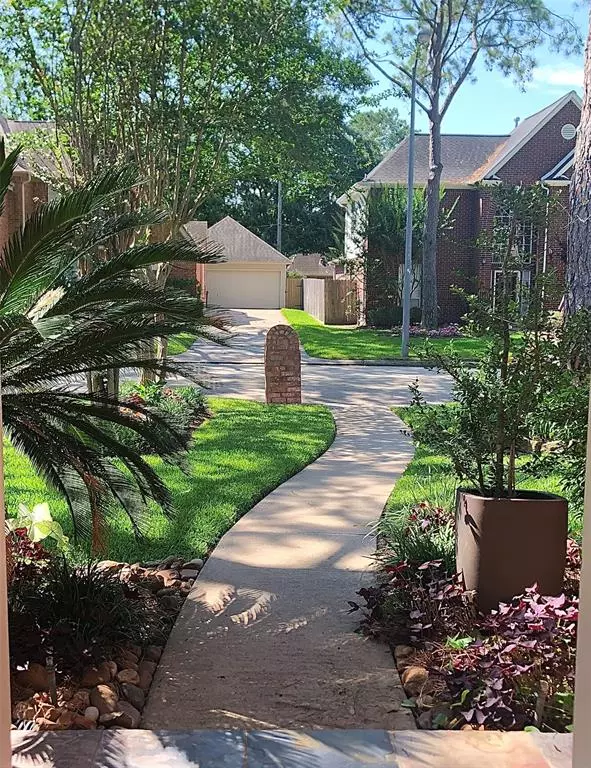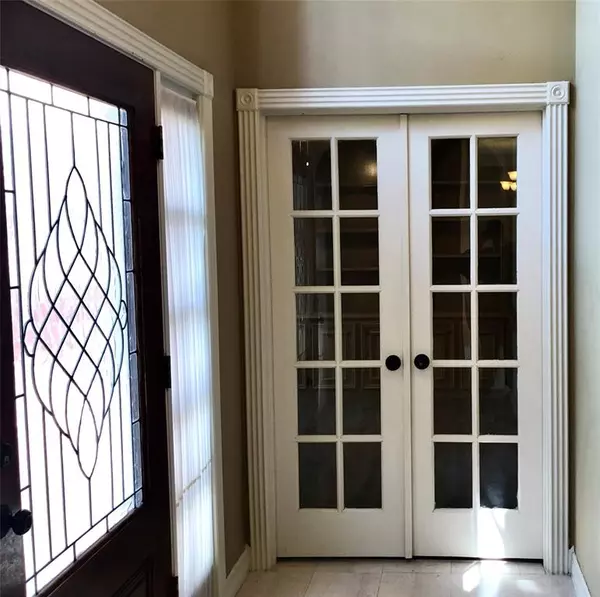For more information regarding the value of a property, please contact us for a free consultation.
8334 Rockford Hall DR Spring, TX 77379
Want to know what your home might be worth? Contact us for a FREE valuation!

Our team is ready to help you sell your home for the highest possible price ASAP
Key Details
Property Type Single Family Home
Listing Status Sold
Purchase Type For Sale
Square Footage 3,329 sqft
Price per Sqft $117
Subdivision Champion Forest Sec 04
MLS Listing ID 37336768
Sold Date 01/09/24
Style Traditional
Bedrooms 4
Full Baths 3
Half Baths 1
HOA Fees $20/ann
HOA Y/N 1
Year Built 1989
Annual Tax Amount $7,248
Tax Year 2022
Lot Size 7,920 Sqft
Acres 0.1818
Property Description
VALUE PRICED! What a stunning Champion Forest classic! This 4/3.5/2 former model home boasts high-end features and quality throughout. Easy-care hard surface flooring spans every downstairs room! The kitchen is a cook's delight with a commercial-grade cooktop, double oven, & directional fan to keep the cook cool on the hottest day! The breakfast room and adjoining den areas are perfect for any type of gathering. Two A/C units were installed in 2021 and serviced annually. The second floor rooms have 9' ceilings, and many are vaulted for that extra feeling of spaciousness! Walk into each of the 3 bedrooms up and feel the luxurious neutral carpet (2023) beneath your feet. Downstairs again and out the back door to the slate-decked covered patio with fan. There are pull-down shades on 2 sides to protect you from the hot afternoon sun. See picture descriptions for more details. NEVER FLOODED per seller. Klein ISD. This one is special!
Location
State TX
County Harris
Area Champions Area
Rooms
Bedroom Description Primary Bed - 1st Floor,Sitting Area,Walk-In Closet
Other Rooms Breakfast Room, Den, Formal Dining, Formal Living, Gameroom Up, Home Office/Study, Living Area - 1st Floor, Utility Room in House
Master Bathroom Half Bath, Primary Bath: Double Sinks, Primary Bath: Separate Shower
Den/Bedroom Plus 4
Kitchen Island w/o Cooktop, Kitchen open to Family Room
Interior
Interior Features Crown Molding, Window Coverings, High Ceiling
Heating Central Gas
Cooling Central Electric
Flooring Carpet, Marble Floors, Tile, Travertine, Wood
Fireplaces Number 2
Fireplaces Type Gaslog Fireplace
Exterior
Exterior Feature Back Yard Fenced, Covered Patio/Deck
Parking Features Attached/Detached Garage
Garage Spaces 1.0
Garage Description Additional Parking
Roof Type Composition
Street Surface Concrete
Private Pool No
Building
Lot Description Subdivision Lot
Faces South
Story 2
Foundation Slab
Lot Size Range 0 Up To 1/4 Acre
Water Water District
Structure Type Brick,Wood
New Construction No
Schools
Elementary Schools Brill Elementary School
Middle Schools Kleb Intermediate School
High Schools Klein High School
School District 32 - Klein
Others
Senior Community No
Restrictions Deed Restrictions
Tax ID 114-384-001-0012
Energy Description Attic Fan,Attic Vents,Ceiling Fans
Tax Rate 2.212
Disclosures Mud, Sellers Disclosure
Special Listing Condition Mud, Sellers Disclosure
Read Less

Bought with RE/MAX Partners
GET MORE INFORMATION





