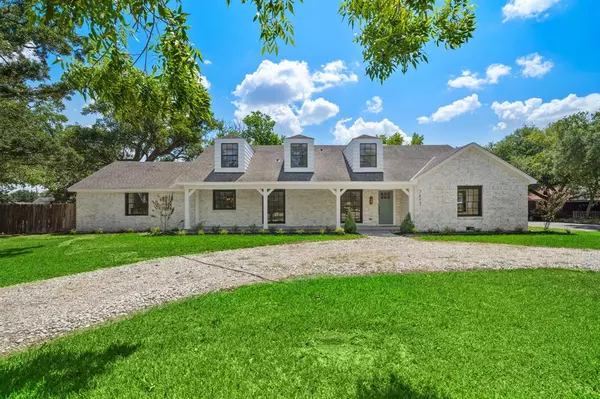For more information regarding the value of a property, please contact us for a free consultation.
3413 Fairway Dr Wharton, TX 77488
Want to know what your home might be worth? Contact us for a FREE valuation!

Our team is ready to help you sell your home for the highest possible price ASAP
Key Details
Property Type Single Family Home
Listing Status Sold
Purchase Type For Sale
Square Footage 3,326 sqft
Price per Sqft $100
Subdivision Country Club Estates
MLS Listing ID 56468967
Sold Date 01/05/24
Style Traditional
Bedrooms 4
Full Baths 3
Year Built 1963
Lot Size 0.349 Acres
Property Description
Welcome home to this spacious 4 bed 3 bath 2 story home in the sought out Country Club Estates community in Wharton, Tx! Newly renovated to fit any family gathering. Large kitchen boasts all new appliances, quartz countertops, new cabinets, walk-in pantry and banquette seating for the breakfast room. Beautiful LVP flooring throughout the first floor. Unwind in the evening in the grand primary suite! The gorgeous primary en-suite features a walk-in shower with two shower heads and a freestanding soaking tub, dual sinks and a super spacious 11'x10' closet! Don’t forget to check out the kids retreat upstairs! Includes a storage closet/playroom and a walk-in shower in the quaint bathroom. You won’t want to miss this one! Schedule your showing TODAY!
Location
State TX
County Wharton
Rooms
Bedroom Description 2 Bedrooms Down,En-Suite Bath,Primary Bed - 1st Floor,Walk-In Closet
Other Rooms Breakfast Room, Family Room, Formal Dining, Formal Living, Home Office/Study, Kitchen/Dining Combo, Living Area - 1st Floor, Utility Room in House
Master Bathroom Primary Bath: Double Sinks, Primary Bath: Separate Shower, Primary Bath: Soaking Tub, Secondary Bath(s): Double Sinks, Secondary Bath(s): Shower Only, Secondary Bath(s): Tub/Shower Combo
Kitchen Kitchen open to Family Room, Soft Closing Cabinets, Soft Closing Drawers, Walk-in Pantry
Interior
Heating Central Electric
Cooling Central Electric
Exterior
Roof Type Composition
Private Pool No
Building
Lot Description Corner, Cul-De-Sac, Subdivision Lot
Story 2
Foundation Block & Beam, Slab
Lot Size Range 1/4 Up to 1/2 Acre
Sewer Public Sewer
Water Public Water
Structure Type Brick,Cement Board
New Construction No
Schools
Elementary Schools Cg Sivells/Wharton Elementary School
Middle Schools Wharton Junior High
High Schools Wharton High School
School District 180 - Wharton
Others
Senior Community No
Restrictions No Restrictions
Tax ID R13091
Disclosures Sellers Disclosure
Special Listing Condition Sellers Disclosure
Read Less

Bought with Terri Mund & Associates, Inc
GET MORE INFORMATION





