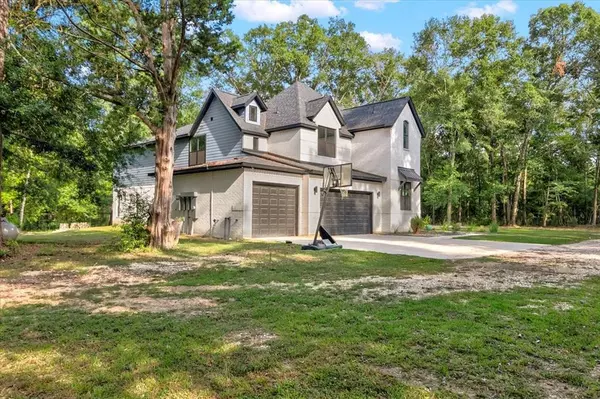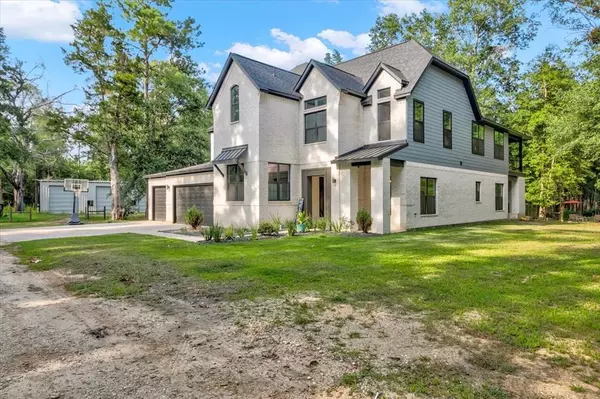For more information regarding the value of a property, please contact us for a free consultation.
2266 Twin Bridges RD Silsbee, TX 77656
Want to know what your home might be worth? Contact us for a FREE valuation!

Our team is ready to help you sell your home for the highest possible price ASAP
Key Details
Property Type Single Family Home
Listing Status Sold
Purchase Type For Sale
Square Footage 4,966 sqft
Price per Sqft $151
Subdivision Out Of Town
MLS Listing ID 84342117
Sold Date 12/28/23
Style Contemporary/Modern
Bedrooms 5
Full Baths 4
Half Baths 2
Year Built 2021
Annual Tax Amount $93
Tax Year 2022
Lot Size 29.000 Acres
Acres 29.0
Property Description
Introducing a luxurious dream home! This stunning property boasts 5 beds, 4 full baths, 2 half baths, and a 3-car garage. With a wet bar, balcony, and loft, it's perfect for entertaining. Enjoy the spacious game room, stunning kitchen, formal dining room, and a total of 4966 sq ft of living space. Situated on 29 acres, it offers privacy and tranquility. Plus, there's a metal barn and it's a recent build from 2021. Don't miss out on this incredible opportunity! Please ask your agent for more photos and a link the website for all the details! Seller is offering $15k in seller concessions!
Location
State TX
County Hardin
Rooms
Bedroom Description Primary Bed - 1st Floor
Other Rooms 1 Living Area, Breakfast Room, Formal Dining, Gameroom Up, Home Office/Study, Library, Living Area - 1st Floor, Loft
Master Bathroom Full Secondary Bathroom Down, Primary Bath: Separate Shower, Primary Bath: Shower Only, Primary Bath: Soaking Tub
Kitchen Breakfast Bar, Butler Pantry, Instant Hot Water, Island w/o Cooktop, Kitchen open to Family Room, Walk-in Pantry
Interior
Interior Features Alarm System - Leased, Balcony, Fire/Smoke Alarm, High Ceiling, Refrigerator Included, Wet Bar
Heating Central Gas
Cooling Central Electric
Flooring Carpet, Tile
Fireplaces Number 2
Fireplaces Type Mock Fireplace
Exterior
Exterior Feature Back Yard, Back Yard Fenced, Balcony, Outdoor Fireplace, Patio/Deck, Private Driveway, Side Yard, Sprinkler System, Storage Shed, Workshop
Parking Features Attached Garage
Garage Spaces 3.0
Roof Type Composition
Accessibility Driveway Gate
Private Pool No
Building
Lot Description Cleared, Wooded
Story 2
Foundation Slab
Lot Size Range 20 Up to 50 Acres
Water Aerobic, Public Water, Well
Structure Type Brick,Other
New Construction No
Schools
Elementary Schools Silsbee Elementary School
Middle Schools Edwards-Johnson Memorial Middle School
High Schools Silsbee High School
School District 252 - Silsbee
Others
Senior Community No
Restrictions No Restrictions
Tax ID 000006-007800
Energy Description Ceiling Fans,Digital Program Thermostat
Acceptable Financing Cash Sale, Conventional, VA
Tax Rate 1.8501
Disclosures Sellers Disclosure
Listing Terms Cash Sale, Conventional, VA
Financing Cash Sale,Conventional,VA
Special Listing Condition Sellers Disclosure
Read Less

Bought with Non-MLS




