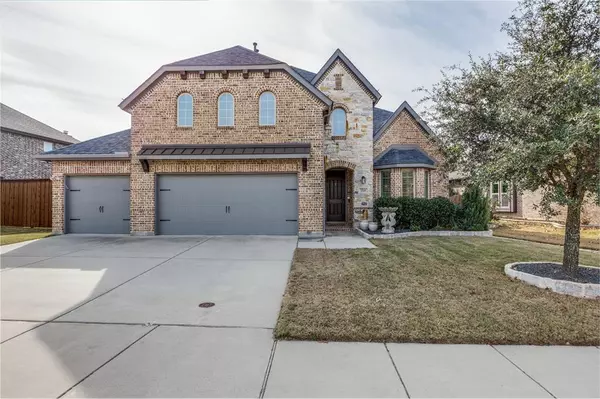For more information regarding the value of a property, please contact us for a free consultation.
5509 Pinewood Drive Mckinney, TX 75071
Want to know what your home might be worth? Contact us for a FREE valuation!

Our team is ready to help you sell your home for the highest possible price ASAP
Key Details
Property Type Single Family Home
Sub Type Single Family Residence
Listing Status Sold
Purchase Type For Sale
Square Footage 3,657 sqft
Price per Sqft $190
Subdivision Heatherwood Ph Four
MLS Listing ID 20476593
Sold Date 12/28/23
Style Traditional
Bedrooms 4
Full Baths 3
Half Baths 1
HOA Fees $16
HOA Y/N Mandatory
Year Built 2015
Annual Tax Amount $12,764
Lot Size 7,971 Sqft
Acres 0.183
Property Description
STUNNING home on premium lot with a view and 3 car garage in Prosper ISD!! This fabulous American Legend floor plan boasts an elegant entry as you enter the home with wood flooring throughout. Formal dining, separate office with half bath downstairs plus over-sized primary suite. Windows galore allow you to stop to enjoy view of the gorgeous trees surrounding the park behind this home as upgraded rod iron fence allows this view to captivate you daily. Every chef's dream kitchen has huge island, double ovens, and more Kitchen fridge conveys with home. Mud bench leading you out to spacious 3 car garage with storm shelter installed. Upstairs are 3 spacious secondary bedrooms and 2 full baths split around the gamerm & media room...perfect for entertaining and includes screen, projector, and equipment which also runs surround sound system thruout. Smart home, new HVAC, new roof and more. Relax or entertain on the fabulous extended back patio with park view...this home truly has it ALL!
Location
State TX
County Collin
Community Community Pool, Greenbelt, Jogging Path/Bike Path, Park
Direction USE GPS.
Rooms
Dining Room 2
Interior
Interior Features Built-in Features, Cable TV Available, Chandelier, Decorative Lighting, Flat Screen Wiring, Granite Counters, High Speed Internet Available, Kitchen Island, Loft, Open Floorplan, Pantry, Smart Home System, Sound System Wiring, Vaulted Ceiling(s), Walk-In Closet(s)
Flooring Carpet, Wood
Fireplaces Number 1
Fireplaces Type Gas
Appliance Dishwasher, Disposal, Gas Cooktop, Microwave, Double Oven, Refrigerator
Exterior
Garage Spaces 3.0
Community Features Community Pool, Greenbelt, Jogging Path/Bike Path, Park
Utilities Available City Sewer, City Water
Total Parking Spaces 3
Garage Yes
Building
Lot Description Interior Lot, Landscaped, Park View
Story Two
Level or Stories Two
Schools
Elementary Schools John A Baker
Middle Schools Bill Hays
High Schools Rock Hill
School District Prosper Isd
Others
Ownership of record
Financing Cash
Read Less

©2024 North Texas Real Estate Information Systems.
Bought with Sarah Liu • Ebby Halliday Realtors
GET MORE INFORMATION



