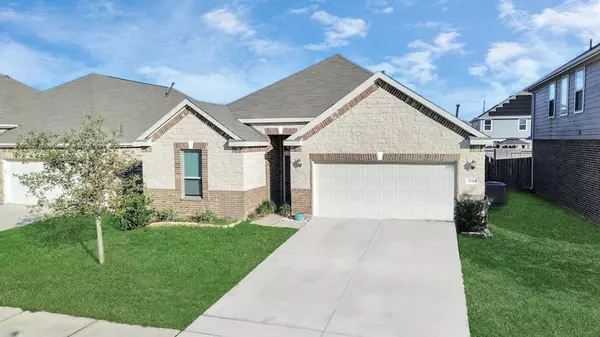For more information regarding the value of a property, please contact us for a free consultation.
25410 CHAMPION RIDGE CT Katy, TX 77493
Want to know what your home might be worth? Contact us for a FREE valuation!

Our team is ready to help you sell your home for the highest possible price ASAP
Key Details
Property Type Single Family Home
Listing Status Sold
Purchase Type For Sale
Square Footage 2,180 sqft
Price per Sqft $142
Subdivision Katy Manor
MLS Listing ID 8955982
Sold Date 12/22/23
Style Ranch,Traditional
Bedrooms 4
Full Baths 3
HOA Fees $38/ann
HOA Y/N 1
Year Built 2019
Annual Tax Amount $10,133
Tax Year 2022
Lot Size 6,400 Sqft
Property Description
Welcome home to the highly sought after cozy neighborhood of Katy Manor in Katy. PRICED BELOW MARKET VALUE FOR QUICK SALE DUE TO RELOCATE OUT OF CITY. TOUCH UP PAINTED INSIDE. HOUSE IS IN PERFECT SHAPE. ONLY4 YO HOUSE. CMON PEOPLE, PRACTICALLY NEW HOME FOR THIS LOW PRICE IS A NO BRAINER!!! Walk in to the long foyer that opens up to a very spacious open concept kitchen with granite counters and gas stove for the right cooking. Walkin pantry and plenty of room to relax in the family room where you can cook, eat as a family and then relax all in one large area. Master Bedroom is very large with a huge walk in closet and spacious master bath. The middle bedroom has a mini suite bathroom connected to it while the other two rooms share the last bathroom. Covered patio in the backyard for your barbeque cookout. Come see today!
Location
State TX
County Harris
Area Katy - Old Towne
Rooms
Bedroom Description All Bedrooms Down,Walk-In Closet
Other Rooms 1 Living Area, Breakfast Room, Family Room, Kitchen/Dining Combo, Utility Room in House
Master Bathroom Primary Bath: Double Sinks, Primary Bath: Separate Shower, Secondary Bath(s): Tub/Shower Combo
Den/Bedroom Plus 4
Kitchen Kitchen open to Family Room, Pantry, Walk-in Pantry
Interior
Interior Features Alarm System - Owned, Crown Molding, Fire/Smoke Alarm, Formal Entry/Foyer, Window Coverings
Heating Central Electric
Cooling Central Electric
Flooring Carpet, Laminate, Tile
Exterior
Exterior Feature Back Yard, Back Yard Fenced, Covered Patio/Deck
Parking Features Attached Garage
Garage Spaces 2.0
Roof Type Composition
Street Surface Concrete,Curbs
Private Pool No
Building
Lot Description Subdivision Lot
Faces South
Story 1
Foundation Slab
Lot Size Range 0 Up To 1/4 Acre
Sewer Public Sewer
Water Public Water
Structure Type Brick,Cement Board
New Construction No
Schools
Elementary Schools Youngblood Elementary School
Middle Schools Haskett Junior High School
High Schools Paetow High School
School District 30 - Katy
Others
HOA Fee Include Grounds,Recreational Facilities
Senior Community No
Restrictions Deed Restrictions
Tax ID 139-370-001-0021
Ownership Full Ownership
Energy Description Ceiling Fans,Insulation - Blown Fiberglass
Acceptable Financing Cash Sale, Conventional, FHA, USDA Loan, VA
Tax Rate 3.088
Disclosures Sellers Disclosure
Listing Terms Cash Sale, Conventional, FHA, USDA Loan, VA
Financing Cash Sale,Conventional,FHA,USDA Loan,VA
Special Listing Condition Sellers Disclosure
Read Less

Bought with Fairdale Realty
GET MORE INFORMATION





