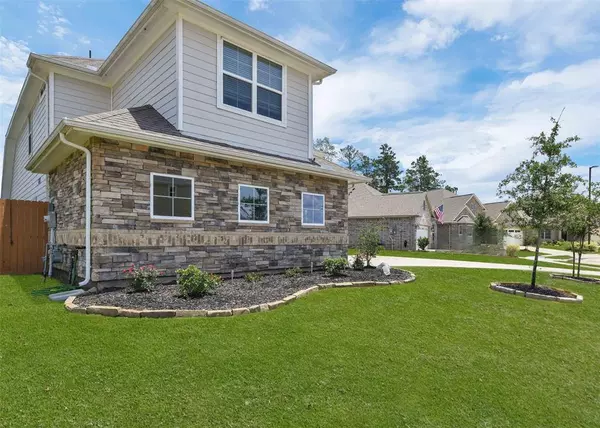For more information regarding the value of a property, please contact us for a free consultation.
10178 Prairie Dunes LN Cleveland, TX 77327
Want to know what your home might be worth? Contact us for a FREE valuation!

Our team is ready to help you sell your home for the highest possible price ASAP
Key Details
Property Type Single Family Home
Listing Status Sold
Purchase Type For Sale
Square Footage 2,352 sqft
Price per Sqft $127
Subdivision Grand Oaks Reserve, Sec 1
MLS Listing ID 70684511
Sold Date 12/19/23
Style Victorian
Bedrooms 4
Full Baths 2
Half Baths 1
HOA Fees $58/ann
HOA Y/N 1
Year Built 2019
Annual Tax Amount $7,346
Tax Year 2022
Lot Size 8,738 Sqft
Acres 0.2006
Property Description
Discover this beautifully constructed home with an ageless design, featuring a lavish stone exterior and stylish interior. The sophisticated floor plan, perfect for entertaining and everyday living, includes 3 possibly 4 bedrooms, 2.5 baths, an upstairs game room, open living and breakfast areas, and a private primary suite downstairs. The stately island kitchen boasts 42" white cabinetry, stainless steel appliances, quartz countertops, and custom lighting. The private suite and en-suite offer natural lighting, high ceilings, separate vanities, a walk-in shower, a luxurious soaking tub, and ample closet space. Enjoy outdoor living with the backyard greenspace and a covered patio. Don't miss the chance to schedule a private showing of this well-appointed home, newer built-in 2019 by McKinley Homebuilders. Get ready to embrace the autumn vibes and bring your cozy retreat plans to life in this remarkable property.
Location
State TX
County Liberty
Area Cleveland Area
Rooms
Bedroom Description En-Suite Bath,Primary Bed - 1st Floor,Walk-In Closet
Other Rooms 1 Living Area, Breakfast Room, Family Room, Gameroom Up, Living Area - 1st Floor, Utility Room in House
Master Bathroom Half Bath, Primary Bath: Double Sinks, Primary Bath: Separate Shower, Primary Bath: Soaking Tub, Secondary Bath(s): Double Sinks, Secondary Bath(s): Tub/Shower Combo
Kitchen Butler Pantry, Island w/o Cooktop, Kitchen open to Family Room, Soft Closing Cabinets, Soft Closing Drawers, Under Cabinet Lighting, Walk-in Pantry
Interior
Interior Features Crown Molding, Fire/Smoke Alarm, High Ceiling
Heating Central Gas
Cooling Central Electric
Flooring Carpet, Tile
Exterior
Exterior Feature Back Green Space, Back Yard, Back Yard Fenced, Covered Patio/Deck, Patio/Deck, Porch, Side Yard
Parking Features Attached Garage
Garage Spaces 2.0
Roof Type Composition
Private Pool No
Building
Lot Description Subdivision Lot
Story 2
Foundation Slab
Lot Size Range 0 Up To 1/4 Acre
Builder Name McKinley Homebuilder
Sewer Public Sewer
Water Public Water
Structure Type Cement Board,Stone
New Construction No
Schools
Elementary Schools Northside Elementary School (Cleveland)
Middle Schools Cleveland Middle School
High Schools Cleveland High School
School District 100 - Cleveland
Others
Senior Community No
Restrictions Deed Restrictions
Tax ID 004702-000201-000
Energy Description Ceiling Fans,Digital Program Thermostat
Acceptable Financing Cash Sale, Conventional, FHA, USDA Loan, VA
Tax Rate 2.4067
Disclosures Sellers Disclosure
Listing Terms Cash Sale, Conventional, FHA, USDA Loan, VA
Financing Cash Sale,Conventional,FHA,USDA Loan,VA
Special Listing Condition Sellers Disclosure
Read Less

Bought with Texas Diamond Realty
GET MORE INFORMATION





