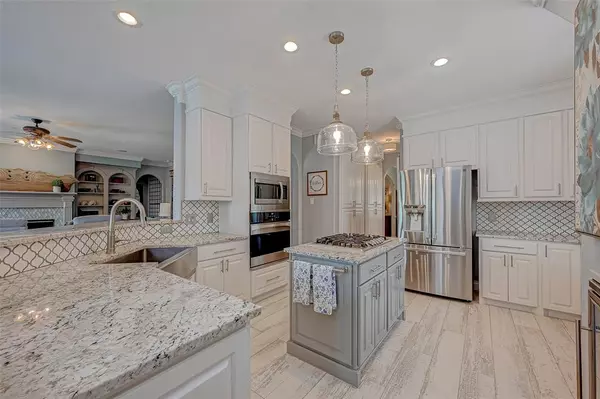For more information regarding the value of a property, please contact us for a free consultation.
16302 Diamond Rock DR Cypress, TX 77429
Want to know what your home might be worth? Contact us for a FREE valuation!

Our team is ready to help you sell your home for the highest possible price ASAP
Key Details
Property Type Single Family Home
Listing Status Sold
Purchase Type For Sale
Square Footage 3,944 sqft
Price per Sqft $152
Subdivision Northlake Forest
MLS Listing ID 21557103
Sold Date 12/15/23
Style Traditional
Bedrooms 5
Full Baths 3
Half Baths 1
HOA Fees $77/ann
HOA Y/N 1
Year Built 2002
Annual Tax Amount $10,270
Tax Year 2022
Lot Size 10,156 Sqft
Acres 0.2331
Property Description
This one has all of the bells & whistles, stunning! Too many upgrades/features to list! Walking trails & 3 lakes are a hop skip and jump away! Tons of storage, LARGE rooms, updates, custom millwork/cabinets & designer touches are ALL OVER! With beautiful curb appeal the 2 story entry is warm & welcoming. A large home office to the right & formal dining room to the left. Past the grand staircase is the large family room open to the chef's kitchen & large breakfast area - all overlooking the backyard oasis! The kitchen has custom cabinets & updates at every turn! The primary suite is off of the beaten path and is tranquil with a spa like bathroom including a Chromotherapy Spa Bathtub! Upstairs find a huge gameroom, 4 large bedrooms (walk in closets in each!) & 2 bathrooms. NEW AC units in 2022! Tons of shaded patio area, sparkling pool & a 3 car garage to boot! Too much to list, come see this one for yourself! Northlake Forest has neighborhood amenities, close to shopping & restaurants!
Location
State TX
County Harris
Area Cypress North
Rooms
Bedroom Description Primary Bed - 1st Floor,Split Plan,Walk-In Closet
Other Rooms Breakfast Room, Family Room, Formal Dining, Gameroom Up, Home Office/Study, Utility Room in House
Master Bathroom Primary Bath: Double Sinks, Primary Bath: Jetted Tub, Primary Bath: Separate Shower
Den/Bedroom Plus 5
Kitchen Breakfast Bar, Island w/ Cooktop, Kitchen open to Family Room, Pantry, Pots/Pans Drawers
Interior
Interior Features 2 Staircases
Heating Central Electric
Cooling Central Gas
Fireplaces Number 1
Fireplaces Type Gas Connections, Gaslog Fireplace
Exterior
Exterior Feature Back Yard Fenced, Covered Patio/Deck, Patio/Deck, Sprinkler System, Subdivision Tennis Court
Parking Features Detached Garage
Garage Spaces 3.0
Garage Description Auto Garage Door Opener
Pool In Ground
Roof Type Composition
Private Pool Yes
Building
Lot Description Subdivision Lot
Story 2
Foundation Slab
Lot Size Range 0 Up To 1/4 Acre
Builder Name Ashton Woods
Water Water District
Structure Type Brick,Cement Board
New Construction No
Schools
Elementary Schools Farney Elementary School
Middle Schools Goodson Middle School
High Schools Cypress Woods High School
School District 13 - Cypress-Fairbanks
Others
HOA Fee Include Recreational Facilities
Senior Community No
Restrictions Deed Restrictions
Tax ID 121-565-002-0006
Ownership Full Ownership
Acceptable Financing Cash Sale, Conventional, FHA, VA
Tax Rate 2.6281
Disclosures Mud, Sellers Disclosure
Listing Terms Cash Sale, Conventional, FHA, VA
Financing Cash Sale,Conventional,FHA,VA
Special Listing Condition Mud, Sellers Disclosure
Read Less

Bought with Compass RE Texas, LLC - Houston




