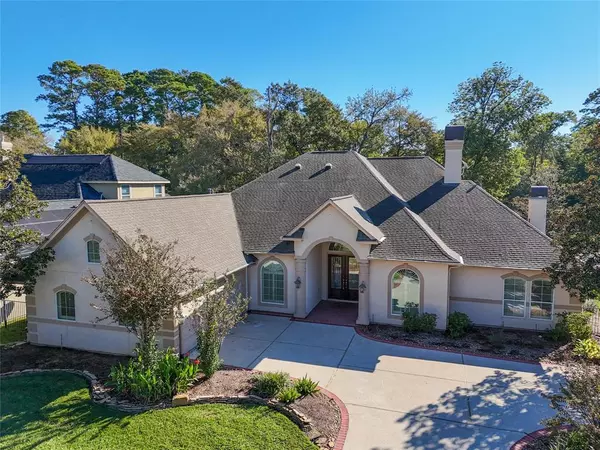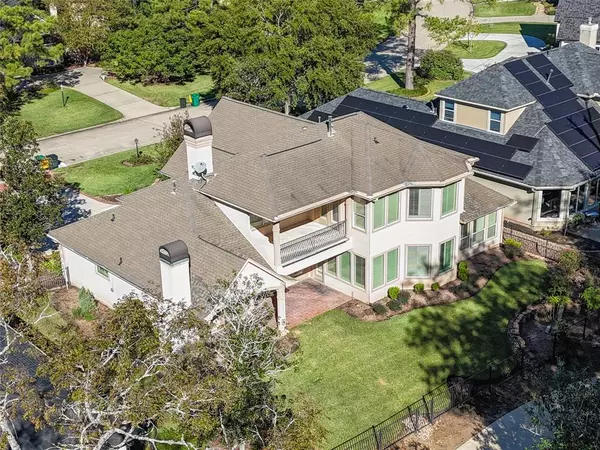For more information regarding the value of a property, please contact us for a free consultation.
111 Wycliffe DR Montgomery, TX 77356
Want to know what your home might be worth? Contact us for a FREE valuation!

Our team is ready to help you sell your home for the highest possible price ASAP
Key Details
Property Type Single Family Home
Listing Status Sold
Purchase Type For Sale
Square Footage 3,128 sqft
Price per Sqft $166
Subdivision Bentwater 56
MLS Listing ID 11988279
Sold Date 12/12/23
Style Traditional
Bedrooms 3
Full Baths 2
Half Baths 2
HOA Fees $95/ann
HOA Y/N 1
Year Built 2004
Annual Tax Amount $9,123
Tax Year 2023
Lot Size 10,871 Sqft
Acres 0.2496
Property Description
Well maintained stucco home in Bentwater. Enjoy view of golf course from your back yard. This 3 bedroom home has plenty of space. The kitchen is a chef's dream. Large Walkin pantry, oversized refrigerator/freezer, two dishwashers, 2 sinks and pot filler over cook top. This is a split floorplan. Primary bathroom is amazing with a separate shower and jacuzzi tub. Upstairs makes a great game room or craft room or could be used as a bedroom. Lots of built in storage, half bath and huge Walk-in closet. Enjoy view of golf course from upstairs balcony. Do you work from home? The study is off formal living room and has built in desk and shelves with lots of storage. There are two additional bedrooms and a large bathroom. Home includes generator, bug misting system and water softener and water sprinkler outdoors. Buyer to verify room sizes and other information.
Location
State TX
County Montgomery
Community Bentwater
Area Lake Conroe Area
Rooms
Bedroom Description Primary Bed - 1st Floor
Other Rooms Breakfast Room, Formal Dining, Formal Living, Gameroom Up, Home Office/Study, Kitchen/Dining Combo, Utility Room in House
Master Bathroom Full Secondary Bathroom Down, Half Bath, Primary Bath: Double Sinks, Primary Bath: Jetted Tub, Primary Bath: Separate Shower
Den/Bedroom Plus 3
Kitchen Instant Hot Water, Island w/o Cooktop, Pantry, Pot Filler, Second Sink, Soft Closing Cabinets, Soft Closing Drawers, Walk-in Pantry
Interior
Interior Features Alarm System - Owned, Balcony, Central Vacuum, Crown Molding, Fire/Smoke Alarm, High Ceiling, Prewired for Alarm System, Refrigerator Included, Water Softener - Owned, Wired for Sound
Heating Central Electric, Central Gas
Cooling Central Electric, Central Gas
Flooring Tile
Fireplaces Number 2
Fireplaces Type Gas Connections, Gaslog Fireplace
Exterior
Exterior Feature Back Yard Fenced, Balcony, Controlled Subdivision Access, Covered Patio/Deck, Exterior Gas Connection, Mosquito Control System, Outdoor Fireplace, Partially Fenced, Porch, Sprinkler System, Subdivision Tennis Court
Parking Features Attached Garage
Garage Spaces 2.0
Garage Description Auto Garage Door Opener
Roof Type Composition
Street Surface Concrete,Curbs
Private Pool No
Building
Lot Description In Golf Course Community, On Golf Course
Story 2
Foundation Slab
Lot Size Range 0 Up To 1/4 Acre
Sewer Public Sewer
Water Aerobic, Public Water, Water District
Structure Type Stone,Stucco
New Construction No
Schools
Elementary Schools Lincoln Elementary School (Montgomery)
Middle Schools Montgomery Junior High School
High Schools Montgomery High School
School District 37 - Montgomery
Others
HOA Fee Include Limited Access Gates,On Site Guard
Senior Community No
Restrictions Deed Restrictions
Tax ID 2615-56-01800
Ownership Full Ownership
Energy Description Ceiling Fans,Digital Program Thermostat,Generator
Acceptable Financing Cash Sale, Conventional, FHA
Tax Rate 2.0081
Disclosures Mud, No Disclosures
Listing Terms Cash Sale, Conventional, FHA
Financing Cash Sale,Conventional,FHA
Special Listing Condition Mud, No Disclosures
Read Less

Bought with JLA Realty
GET MORE INFORMATION





