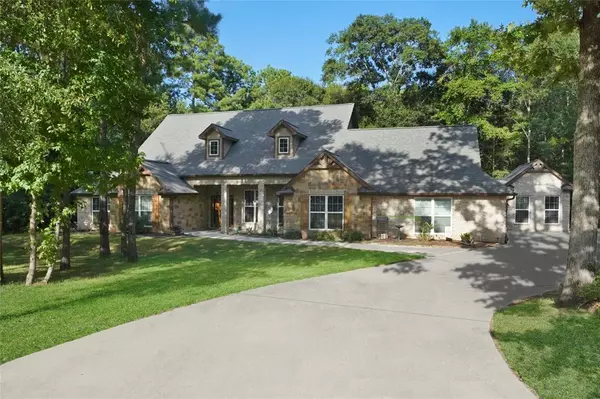For more information regarding the value of a property, please contact us for a free consultation.
346 Grand VW Huntsville, TX 77340
Want to know what your home might be worth? Contact us for a FREE valuation!

Our team is ready to help you sell your home for the highest possible price ASAP
Key Details
Property Type Single Family Home
Listing Status Sold
Purchase Type For Sale
Square Footage 2,844 sqft
Price per Sqft $214
Subdivision I Texas Grand Ranch Ph 3A
MLS Listing ID 6251927
Sold Date 12/11/23
Style Ranch,Traditional
Bedrooms 4
Full Baths 3
HOA Fees $33/ann
HOA Y/N 1
Year Built 2017
Annual Tax Amount $9,136
Tax Year 2022
Lot Size 2.211 Acres
Acres 2.211
Property Description
Located just minutes to I-45 in this sought after community of Texas Grand Ranch. This home is secluded and private on just over 2 acres of land.As you enter you are greeted by the vaulted ceilings, an open living and kitchen for the perfect family dinners and entertainment with friend and family. Exposed beams in the living area and double French doors lead you to the covered patio and fenced back yard. Inside you will find 2 primary bedrooms and 2 secondary rooms and 3 beautiful en-suite bathrooms. Kitchen has ample counter space, stainless steel appliances, custom cabinets, recessed lighting and granite counter tops.All bedrooms have large walk in closets. Outdoors you will find a second garage/workshop, large double wide driveway and fully fenced backyard for those extra fur friends or add a pool. Come see this beauty today it will not disappoint.
Location
State TX
County Walker
Area Huntsville Area
Rooms
Bedroom Description 2 Primary Bedrooms,All Bedrooms Down
Other Rooms 1 Living Area, Breakfast Room, Formal Dining, Utility Room in House
Master Bathroom Primary Bath: Double Sinks, Primary Bath: Shower Only, Secondary Bath(s): Double Sinks, Secondary Bath(s): Shower Only, Secondary Bath(s): Tub/Shower Combo, Two Primary Baths
Den/Bedroom Plus 5
Kitchen Breakfast Bar, Island w/o Cooktop, Kitchen open to Family Room, Pantry, Pot Filler
Interior
Interior Features Crown Molding, Window Coverings, High Ceiling, Refrigerator Included
Heating Central Electric
Cooling Central Gas
Flooring Engineered Wood
Fireplaces Number 1
Fireplaces Type Wood Burning Fireplace
Exterior
Exterior Feature Back Yard, Back Yard Fenced, Covered Patio/Deck
Parking Features Attached Garage, Detached Garage
Garage Spaces 2.0
Garage Description Additional Parking, Auto Garage Door Opener, Double-Wide Driveway, Golf Cart Garage, Single-Wide Driveway, Workshop
Roof Type Composition
Private Pool No
Building
Lot Description Cleared, Wooded
Story 1
Foundation Slab
Lot Size Range 2 Up to 5 Acres
Water Aerobic, Public Water
Structure Type Brick,Cement Board,Stone,Wood
New Construction No
Schools
Elementary Schools Estella Stewart Elementary School
Middle Schools Mance Park Middle School
High Schools Huntsville High School
School District 64 - Huntsville
Others
Senior Community No
Restrictions Deed Restrictions
Tax ID 62850
Energy Description Ceiling Fans,Digital Program Thermostat
Acceptable Financing Cash Sale, Conventional, FHA, Owner 2nd, Owner Financing, VA
Tax Rate 1.6942
Disclosures Reports Available, Sellers Disclosure
Listing Terms Cash Sale, Conventional, FHA, Owner 2nd, Owner Financing, VA
Financing Cash Sale,Conventional,FHA,Owner 2nd,Owner Financing,VA
Special Listing Condition Reports Available, Sellers Disclosure
Read Less

Bought with JLA Realty
GET MORE INFORMATION





