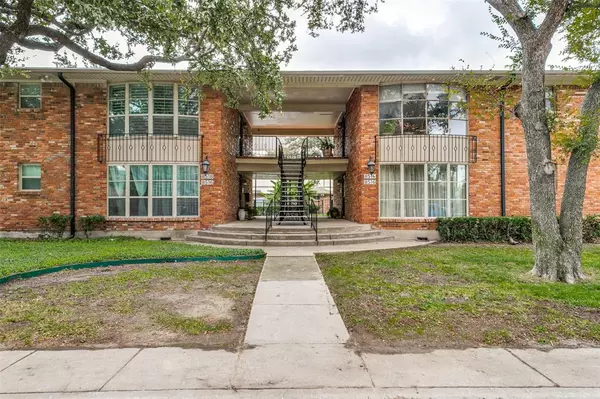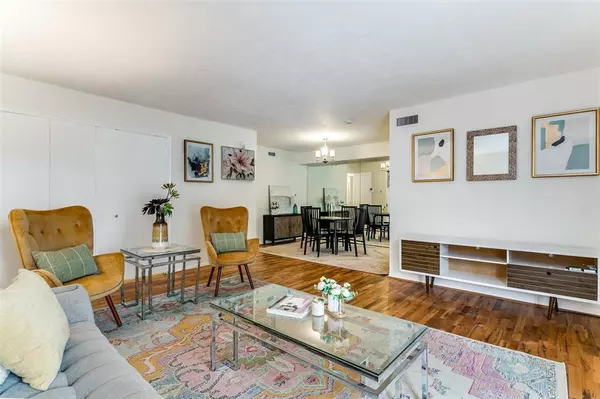For more information regarding the value of a property, please contact us for a free consultation.
8518 Baltimore Drive #201 Dallas, TX 75225
Want to know what your home might be worth? Contact us for a FREE valuation!

Our team is ready to help you sell your home for the highest possible price ASAP
Key Details
Property Type Condo
Sub Type Condominium
Listing Status Sold
Purchase Type For Sale
Square Footage 1,128 sqft
Price per Sqft $243
Subdivision Baltimore House Condo
MLS Listing ID 20466465
Sold Date 12/05/23
Style Traditional
Bedrooms 2
Full Baths 2
HOA Fees $420/mo
HOA Y/N Mandatory
Year Built 1958
Annual Tax Amount $7,117
Lot Size 0.689 Acres
Acres 0.689
Property Description
Welcome to your new sanctuary Behind the Pink Wall - a cozy two-bedroom, two-bathroom condominium nestled in an intimate 12-unit complex near Preston Center. This upstairs haven boasts a serene balcony that overlooks the center courtyard and a sparkling pool, offering you the perfect spot to relax and unwind. Step inside and be greeted by beautiful hardwood floors that grace the spacious interior, complemented by an abundance of natural light pouring in through numerous windows. The generously sized bedrooms offer comfort and tranquility, while the expansive living and dining areas provide the perfect space for your leisure and entertainment needs Location is key – don't miss all of the shopping, dining and entertainment that Preston Center and North Park have to offer, and the flexibility of being a stone's throw from the tollway. Unit includes one carport space conveniently located behind the pool area.
Location
State TX
County Dallas
Community Community Pool, Curbs, Greenbelt, Sidewalks
Direction From Highway 75, go west on Northwest Highway. Turn right on Edgemere then immediately left on Northwest Highway (parkway) and right on Baltimore. Complex is on your right.
Rooms
Dining Room 1
Interior
Interior Features Built-in Features, Cable TV Available, Decorative Lighting, High Speed Internet Available, Multiple Staircases, Open Floorplan
Heating Central, Natural Gas
Cooling Central Air, Electric
Flooring Ceramic Tile, Wood
Appliance Dishwasher, Disposal, Electric Oven, Refrigerator
Heat Source Central, Natural Gas
Laundry Stacked W/D Area
Exterior
Exterior Feature Balcony, Courtyard, Rain Gutters
Carport Spaces 1
Fence Wrought Iron
Pool Fenced, Gunite, In Ground, Outdoor Pool
Community Features Community Pool, Curbs, Greenbelt, Sidewalks
Utilities Available City Sewer, City Water
Roof Type Composition
Total Parking Spaces 1
Garage No
Private Pool 1
Building
Lot Description Few Trees, Landscaped
Story One
Foundation Pillar/Post/Pier
Level or Stories One
Structure Type Brick
Schools
Elementary Schools Prestonhol
Middle Schools Benjamin Franklin
High Schools Hillcrest
School District Dallas Isd
Others
Ownership Of Record
Acceptable Financing Cash, Conventional
Listing Terms Cash, Conventional
Financing Conventional
Read Less

©2025 North Texas Real Estate Information Systems.
Bought with Sue Stuller • Compass RE Texas, LLC.




