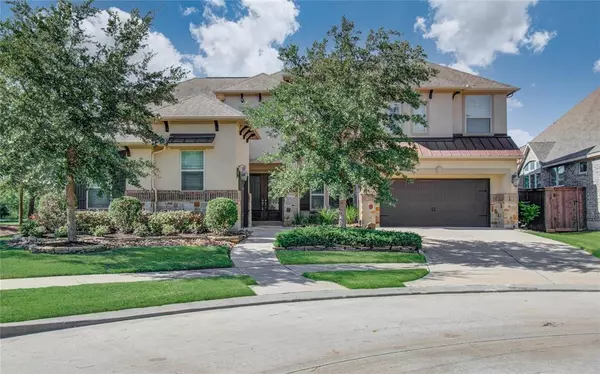For more information regarding the value of a property, please contact us for a free consultation.
13430 Davey Woods DR Humble, TX 77346
Want to know what your home might be worth? Contact us for a FREE valuation!

Our team is ready to help you sell your home for the highest possible price ASAP
Key Details
Property Type Single Family Home
Listing Status Sold
Purchase Type For Sale
Square Footage 4,164 sqft
Price per Sqft $138
Subdivision Groves Sec
MLS Listing ID 47586786
Sold Date 12/01/23
Style Traditional
Bedrooms 5
Full Baths 4
Half Baths 1
HOA Fees $94/ann
HOA Y/N 1
Year Built 2016
Annual Tax Amount $16,471
Tax Year 2022
Lot Size 0.262 Acres
Acres 0.2622
Property Description
SELLER IS OFFERING A $7500 CREDIT!!! Gorgeous Trendmaker home in the well sought after SUMMERWOOD/LAKESHORE area. This home has it all and with a desirable open floorplan perfect for entertaining!! Spacious 5 bedroom 4 full bathroom, 1 powder bath, attached 3 car garage on a cul-de-sac lot with welcoming double front door entry and large foyer area. Beautiful wood floors throughout the lower level leading to a large family room with high ceilings. Huge chef's kitchen with loads of granite counter space, stainless appliances including a double oven and Butler's pantry. Master down with dual sinks, large soaker tub separate shower and oversized walk-in closet. Three bedrooms upstairs along with the media room, game room and even a hidden room behind the built in bookcase. Massive back yard with covered patio, sprinkler system. This will not last long!!
Location
State TX
County Harris
Community The Groves
Area Summerwood/Lakeshore
Rooms
Bedroom Description 2 Bedrooms Down,Primary Bed - 1st Floor,Walk-In Closet
Other Rooms 1 Living Area, Breakfast Room, Family Room, Formal Dining, Formal Living, Gameroom Up, Media, Utility Room in House
Master Bathroom Primary Bath: Double Sinks, Primary Bath: Separate Shower, Primary Bath: Soaking Tub, Vanity Area
Kitchen Breakfast Bar, Pantry, Walk-in Pantry
Interior
Heating Central Gas
Cooling Central Gas
Fireplaces Number 1
Exterior
Parking Features Attached Garage
Garage Spaces 3.0
Roof Type Composition
Street Surface Concrete,Curbs
Private Pool No
Building
Lot Description Cul-De-Sac, Subdivision Lot
Story 2
Foundation Slab
Lot Size Range 0 Up To 1/4 Acre
Sewer Public Sewer
Water Public Water
Structure Type Brick,Other,Stone,Stucco
New Construction No
Schools
Elementary Schools Groves Elementary School
Middle Schools West Lake Middle School
High Schools Summer Creek High School
School District 29 - Humble
Others
Senior Community No
Restrictions Deed Restrictions
Tax ID 137-051-003-0001
Energy Description Attic Vents,Ceiling Fans,HVAC>13 SEER
Acceptable Financing Cash Sale, Conventional, Investor, Seller to Contribute to Buyer's Closing Costs, VA
Tax Rate 3.3074
Disclosures Real Estate Owned
Listing Terms Cash Sale, Conventional, Investor, Seller to Contribute to Buyer's Closing Costs, VA
Financing Cash Sale,Conventional,Investor,Seller to Contribute to Buyer's Closing Costs,VA
Special Listing Condition Real Estate Owned
Read Less

Bought with Keller Williams Realty Northeast
GET MORE INFORMATION





