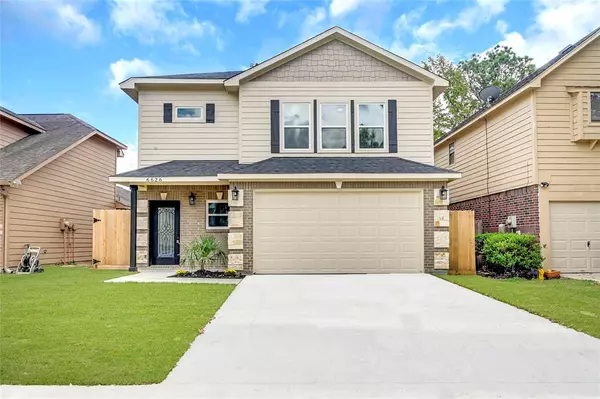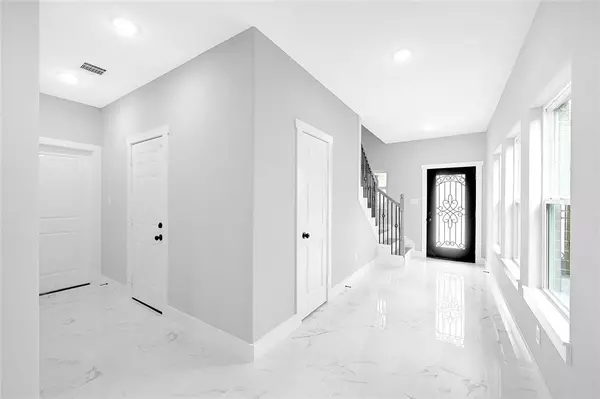For more information regarding the value of a property, please contact us for a free consultation.
6626 Autumn Flowers DR Katy, TX 77449
Want to know what your home might be worth? Contact us for a FREE valuation!

Our team is ready to help you sell your home for the highest possible price ASAP
Key Details
Property Type Single Family Home
Listing Status Sold
Purchase Type For Sale
Square Footage 2,145 sqft
Price per Sqft $158
Subdivision Autumn Run
MLS Listing ID 45082833
Sold Date 12/01/23
Style Traditional
Bedrooms 4
Full Baths 3
Half Baths 1
HOA Fees $39/ann
HOA Y/N 1
Year Built 2023
Annual Tax Amount $868
Tax Year 2022
Lot Size 4,320 Sqft
Acres 0.0992
Property Description
Come look at this beautiful NEW HOME, one of the few houses in the area with 4 bedrooms, 3 1/2 baths, 2 car garage, TWO PRIMARY BEDROOMS,SUMMER KITCHEN, two utility rooms-with the following features: Master bedroom downstairs with double sink, soaking tub, shower. ceramic tiles in the kitchen, living room, bathrooms, and utility rooms, laminate floor in all bedrooms and hallways, smart ceiling fans in all bedrooms, quartz counter tubs and marble tub surrounds in all baths, Black stainless steel appliances, summer kitchen, washer, and dryer connection on the first and second floor, custom made WOOD cabinets with shaker style doors, soft close hinges, farm sink, new St Augustin grass, 8 feet high garage door with garage door opener--TYPICAL GARAGE DOORS ARE ONLY 7 FOOT HIGH .
Location
State TX
County Harris
Area Bear Creek South
Rooms
Bedroom Description 2 Primary Bedrooms
Interior
Heating Central Gas
Cooling Central Electric
Flooring Laminate, Tile
Exterior
Exterior Feature Exterior Gas Connection, Outdoor Kitchen
Parking Features Attached Garage
Garage Spaces 2.0
Roof Type Composition
Private Pool No
Building
Lot Description Subdivision Lot
Faces North
Story 2
Foundation Slab
Lot Size Range 0 Up To 1/4 Acre
Builder Name KHERA INTEREST INC
Sewer Public Sewer
Water Public Water
Structure Type Brick,Cement Board,Wood
New Construction Yes
Schools
Elementary Schools Jowell Elementary School
Middle Schools Kahla Middle School
High Schools Cypress Springs High School
School District 13 - Cypress-Fairbanks
Others
HOA Fee Include Recreational Facilities
Senior Community No
Restrictions Deed Restrictions
Tax ID 115-375-003-0051
Energy Description Attic Vents,Ceiling Fans,Energy Star/CFL/LED Lights,Insulated/Low-E windows,Insulation - Batt
Acceptable Financing Cash Sale, Conventional, FHA, Investor, VA
Tax Rate 2.4681
Disclosures Owner/Agent
Listing Terms Cash Sale, Conventional, FHA, Investor, VA
Financing Cash Sale,Conventional,FHA,Investor,VA
Special Listing Condition Owner/Agent
Read Less

Bought with Sunet Group




