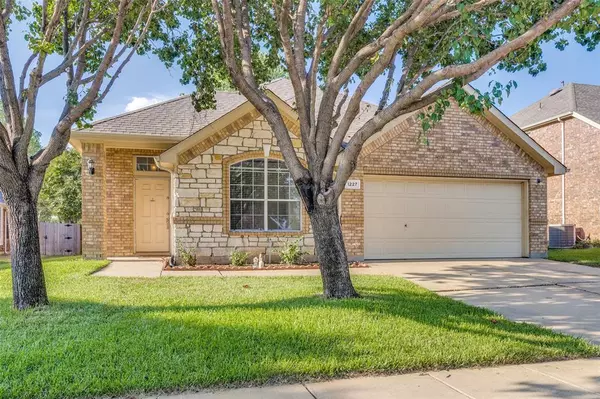For more information regarding the value of a property, please contact us for a free consultation.
1227 Clearwater Drive Grand Prairie, TX 75052
Want to know what your home might be worth? Contact us for a FREE valuation!

Our team is ready to help you sell your home for the highest possible price ASAP
Key Details
Property Type Single Family Home
Sub Type Single Family Residence
Listing Status Sold
Purchase Type For Sale
Square Footage 2,131 sqft
Price per Sqft $166
Subdivision Lakewood Ph 02
MLS Listing ID 20421811
Sold Date 11/30/23
Bedrooms 4
Full Baths 2
HOA Fees $32/qua
HOA Y/N Mandatory
Year Built 2005
Annual Tax Amount $8,264
Lot Size 6,621 Sqft
Acres 0.152
Property Description
Are you looking for a spacious and beautiful home that is ready to move in? Look no further than 1227 Clearwater Dr. Grand Prairie TX!
This beautifully laid out one-story home features four bedrooms and two baths with formals, split bedrooms, an open concept kitchen and family room! The laminate flooring adds a touch of elegance to this already stunning property while tiled wet areas make cleaning up easy. Enjoy your morning coffee on the covered patio or take advantage of your private backyard oasis where you can unwind after a long day at work. This amazing home is truly move-in ready! Located close to shopping centers such as Arlington Highlands and Premium Outlet Mall, close to Joe Pool Lake, Hwy 360, Hwy 161, and I-20 makes commuting around town quick and easy! Plus walking distance from community park playground & pond means endless entertainment options right outside your doorstep! Don't miss out on this incredible opportunity to own your dream home today!
Location
State TX
County Dallas
Community Lake, Park, Playground
Direction Use GPS
Rooms
Dining Room 2
Interior
Interior Features Cable TV Available, Chandelier, Eat-in Kitchen, Granite Counters, High Speed Internet Available, Kitchen Island, Open Floorplan, Pantry, Vaulted Ceiling(s)
Heating ENERGY STAR Qualified Equipment
Cooling Attic Fan, Ceiling Fan(s), Central Air, Electric, ENERGY STAR Qualified Equipment
Flooring Carpet, Ceramic Tile, Laminate
Fireplaces Number 1
Fireplaces Type Family Room, Wood Burning
Appliance Dishwasher, Disposal, Gas Range, Gas Water Heater, Microwave
Heat Source ENERGY STAR Qualified Equipment
Laundry Electric Dryer Hookup, Utility Room, Full Size W/D Area
Exterior
Exterior Feature Covered Patio/Porch, Rain Gutters, Private Yard
Garage Spaces 2.0
Fence Back Yard, Fenced, Wood
Community Features Lake, Park, Playground
Utilities Available Cable Available, City Sewer, City Water, Electricity Connected, Individual Gas Meter, Individual Water Meter, Sidewalk, Underground Utilities
Roof Type Composition,Shingle
Total Parking Spaces 2
Garage Yes
Building
Lot Description Few Trees, Interior Lot, Landscaped, Sprinkler System, Subdivision
Story One
Foundation Slab
Level or Stories One
Schools
Elementary Schools Mike Moseley
Middle Schools Truman
High Schools South Grand Prairie
School District Grand Prairie Isd
Others
Ownership See tax roll
Acceptable Financing Cash, Conventional, FHA, VA Loan
Listing Terms Cash, Conventional, FHA, VA Loan
Financing FHA
Read Less

©2024 North Texas Real Estate Information Systems.
Bought with Lily Moore • Lily Moore Realty
GET MORE INFORMATION



