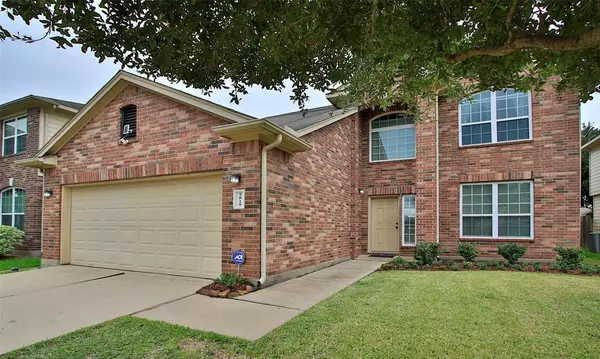For more information regarding the value of a property, please contact us for a free consultation.
5819 Plantation Forest DR Katy, TX 77449
Want to know what your home might be worth? Contact us for a FREE valuation!

Our team is ready to help you sell your home for the highest possible price ASAP
Key Details
Property Type Single Family Home
Listing Status Sold
Purchase Type For Sale
Square Footage 2,451 sqft
Price per Sqft $124
Subdivision Plantation Lakes
MLS Listing ID 17195318
Sold Date 11/27/23
Style Traditional
Bedrooms 4
Full Baths 3
Half Baths 1
HOA Fees $39/ann
HOA Y/N 1
Year Built 2011
Annual Tax Amount $7,436
Tax Year 2022
Lot Size 5,261 Sqft
Acres 0.1208
Property Description
Priced BELOW appraised value! Fantastic location walking distance to sought-after Cy-Fair Schools & minutes from area dining & shopping! This beautiful home provides space to spread out! The first floor features recently installed luxury vinyl plank flooring, formal dining room, open-concept family room with 2 story-high ceilings & gorgeous natural light, plus an eat-in kitchen with granite counters, ample cabinet space, pantry, & gas range! Spacious primary bedroom is on the first floor & the primary bath features a double sink, vanity, large walk-in closet, linen closet, water closet, separate soaking tub & stand-up shower. Upstairs you'll find three additional bedrooms & two bathrooms, plus a game room with a small nook, and full-size door access to the decked attic space for extra storage. Outback you'll find a generous-sized covered patio, surrounded by Milkweed plants that attract the many butterflies & large storage shed! The neighborhood also has a playground, pool & clubhouse!
Location
State TX
County Harris
Area Bear Creek South
Rooms
Bedroom Description Primary Bed - 1st Floor,Walk-In Closet
Other Rooms Formal Dining, Gameroom Up, Utility Room in House
Master Bathroom Half Bath, Primary Bath: Double Sinks, Primary Bath: Separate Shower, Primary Bath: Soaking Tub, Secondary Bath(s): Tub/Shower Combo
Kitchen Pantry
Interior
Interior Features High Ceiling, Window Coverings
Heating Central Gas
Cooling Central Electric
Flooring Vinyl Plank
Fireplaces Number 1
Fireplaces Type Gas Connections
Exterior
Exterior Feature Back Yard Fenced, Covered Patio/Deck, Storage Shed
Parking Features Attached Garage
Garage Spaces 2.0
Garage Description Double-Wide Driveway
Roof Type Composition
Street Surface Concrete,Curbs
Private Pool No
Building
Lot Description Subdivision Lot
Faces East
Story 2
Foundation Slab
Lot Size Range 0 Up To 1/4 Acre
Builder Name Legend Homes
Water Water District
Structure Type Brick,Wood
New Construction No
Schools
Elementary Schools Emery Elementary School
Middle Schools Thornton Middle School (Cy-Fair)
High Schools Cypress Lakes High School
School District 13 - Cypress-Fairbanks
Others
HOA Fee Include Recreational Facilities
Senior Community No
Restrictions Deed Restrictions
Tax ID 129-846-002-0009
Ownership Full Ownership
Tax Rate 2.8631
Disclosures Mud, Sellers Disclosure
Special Listing Condition Mud, Sellers Disclosure
Read Less

Bought with eXp Realty LLC
GET MORE INFORMATION





