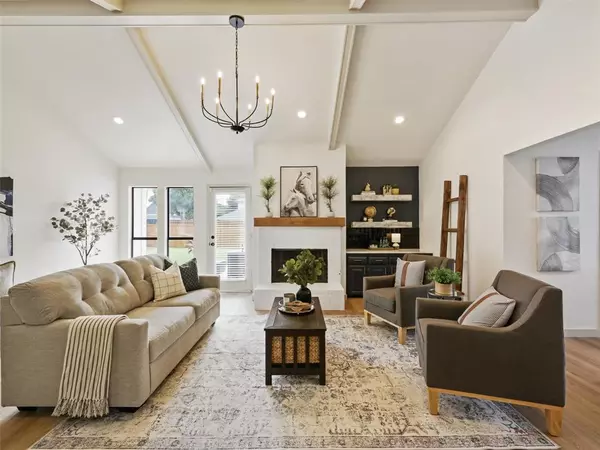For more information regarding the value of a property, please contact us for a free consultation.
4404 Fremont Lane Plano, TX 75093
Want to know what your home might be worth? Contact us for a FREE valuation!

Our team is ready to help you sell your home for the highest possible price ASAP
Key Details
Property Type Single Family Home
Sub Type Single Family Residence
Listing Status Sold
Purchase Type For Sale
Square Footage 1,724 sqft
Price per Sqft $287
Subdivision Preston Cove Addition Ph One
MLS Listing ID 20447671
Sold Date 11/20/23
Style Ranch
Bedrooms 4
Full Baths 2
HOA Y/N None
Year Built 1980
Lot Size 7,840 Sqft
Acres 0.18
Property Description
Welcome home to this lovely and thoughtful remodeled home in highly sought after central Plano. Drive up appeal galore with all new exterior paint package and landscaping makes this house stand out among the rest. Spacious living room anchors the floorplan with updated designer paint colors to help set the cozy tone felt throughout. Kitchen and dining open to the living space complete with new large pantry, upscale backsplash, granite counters and elevated cabinetry. The flexible floorplan can utilize the office space as a 4th bedroom, playroom, secondary living space you decide. New Luxury Vinyl Plank flooring flows through all spaces for a cohesive design. Two large bathrooms complete with double vanities and high end finishes. Larger master bedroom and secondary bedrooms. New AC, fence, exterior paint, gutters, attic insulation, sliding glass doors, exterior patio siding, front door, front landscaping, cedar accents, master bedroom patio, newer roof and water heater.
Location
State TX
County Collin
Direction See GPS for best directions
Rooms
Dining Room 1
Interior
Interior Features Cable TV Available, Chandelier, Decorative Lighting, Double Vanity, Dry Bar, Eat-in Kitchen, Flat Screen Wiring, Granite Counters, High Speed Internet Available, Open Floorplan, Paneling, Pantry, Vaulted Ceiling(s)
Heating Central, Fireplace(s), Natural Gas
Cooling Ceiling Fan(s), Central Air
Flooring Luxury Vinyl Plank, Tile
Fireplaces Number 1
Fireplaces Type Gas, Gas Logs
Appliance Dishwasher, Disposal
Heat Source Central, Fireplace(s), Natural Gas
Laundry Utility Room, Full Size W/D Area, Washer Hookup
Exterior
Garage Spaces 2.0
Fence Wood
Utilities Available Alley, City Sewer, City Water, Concrete, Curbs, Electricity Available, Electricity Connected, Individual Gas Meter, Individual Water Meter, Sidewalk, Underground Utilities
Total Parking Spaces 2
Garage Yes
Building
Lot Description Interior Lot, Landscaped, Lrg. Backyard Grass, Subdivision
Story One
Level or Stories One
Structure Type Brick
Schools
Elementary Schools Hightower
Middle Schools Frankford
High Schools Shepton
School District Plano Isd
Others
Ownership See tax
Financing Conventional
Read Less

©2024 North Texas Real Estate Information Systems.
Bought with Camille Duhoux • Redfin Corporation
GET MORE INFORMATION



