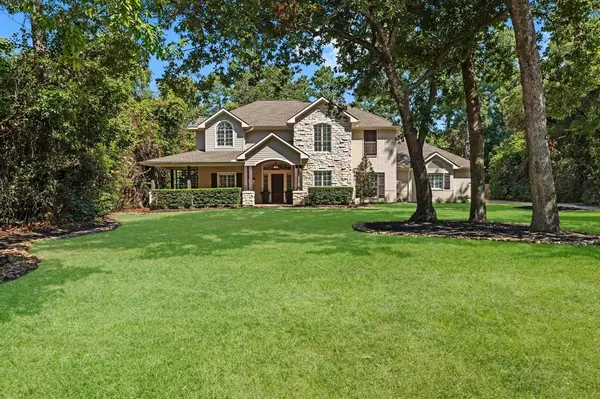For more information regarding the value of a property, please contact us for a free consultation.
8705 Sunset Heights LN Conroe, TX 77302
Want to know what your home might be worth? Contact us for a FREE valuation!

Our team is ready to help you sell your home for the highest possible price ASAP
Key Details
Property Type Single Family Home
Listing Status Sold
Purchase Type For Sale
Square Footage 3,583 sqft
Price per Sqft $208
Subdivision Crighton Ridge 01
MLS Listing ID 10858538
Sold Date 11/22/23
Style Traditional
Bedrooms 4
Full Baths 3
Half Baths 1
HOA Fees $36/ann
HOA Y/N 1
Year Built 1999
Annual Tax Amount $12,156
Tax Year 2022
Lot Size 1.060 Acres
Acres 1.0598
Property Description
WOW!!! THIS IS IT!! This estate style home will leave you breathless. Located in the desirable Crighton Ridge community, where beautiful and well manicured homes adorn the streets. Wrap around front porch with swing, wood floors, wrought iron stairs, study with French doors & built ins, open living with vaulted ceilings, exposed beams, all wood shuttered windows, and stone fireplace! With 4 beds, 3.5 baths, 3 car oversized garage with workshop, Media/gameroom, pool/hot tub, extensive decking, casita (wood floors under gym flooring), outdoor kitchen, gas fire pit, large island kitchen with double ovens, gas stove, SS appliances, recent fence, newer roof (2018), 2 new AC units inside and out (2023), and so much more. Seated in a very desirable and convenient location to all the shopping, dining, and close proximity to I-45. There are only a few homes past this on a cul-de-sac. Don't wait on this one, not a lot of homes on the market in this neighborhood and they move quickly.
Location
State TX
County Montgomery
Area Conroe Southeast
Rooms
Bedroom Description Primary Bed - 1st Floor
Other Rooms 1 Living Area, Breakfast Room, Gameroom Up, Home Office/Study, Quarters/Guest House, Utility Room in House
Master Bathroom Primary Bath: Double Sinks, Primary Bath: Jetted Tub, Primary Bath: Separate Shower
Kitchen Island w/o Cooktop, Kitchen open to Family Room, Pantry, Walk-in Pantry
Interior
Interior Features Crown Molding, Fire/Smoke Alarm, Formal Entry/Foyer, High Ceiling, Spa/Hot Tub
Heating Central Gas
Cooling Central Electric
Flooring Carpet, Wood
Fireplaces Number 1
Fireplaces Type Gas Connections, Gaslog Fireplace
Exterior
Exterior Feature Back Yard, Back Yard Fenced, Fully Fenced, Outdoor Kitchen, Sprinkler System
Parking Features Attached Garage, Oversized Garage
Garage Spaces 3.0
Garage Description Auto Garage Door Opener
Pool Heated, In Ground
Roof Type Composition
Private Pool Yes
Building
Lot Description Subdivision Lot
Faces South
Story 2
Foundation Slab
Lot Size Range 1 Up to 2 Acres
Sewer Septic Tank
Water Public Water
Structure Type Cement Board,Stone
New Construction No
Schools
Elementary Schools Wilkinson Elementary School
Middle Schools Stockton Junior High School
High Schools Conroe High School
School District 11 - Conroe
Others
Senior Community No
Restrictions Deed Restrictions
Tax ID 3551-00-01900
Energy Description Radiant Attic Barrier,Tankless/On-Demand H2O Heater
Acceptable Financing Cash Sale, Conventional, FHA, VA
Tax Rate 2.074
Disclosures Sellers Disclosure
Listing Terms Cash Sale, Conventional, FHA, VA
Financing Cash Sale,Conventional,FHA,VA
Special Listing Condition Sellers Disclosure
Read Less

Bought with Keller Williams Advantage Realty
GET MORE INFORMATION





