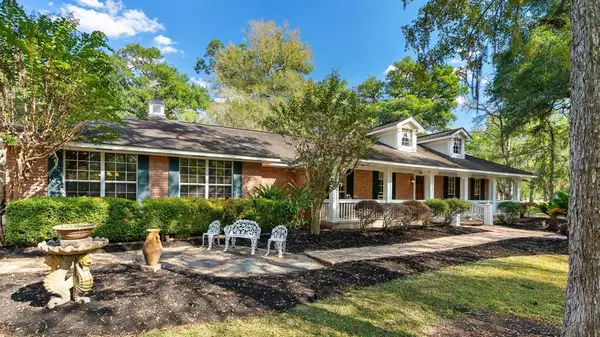For more information regarding the value of a property, please contact us for a free consultation.
21103 Oak Forest RD Damon, TX 77430
Want to know what your home might be worth? Contact us for a FREE valuation!

Our team is ready to help you sell your home for the highest possible price ASAP
Key Details
Property Type Single Family Home
Listing Status Sold
Purchase Type For Sale
Square Footage 2,880 sqft
Price per Sqft $215
Subdivision E Robertson
MLS Listing ID 26915495
Sold Date 11/24/23
Style Traditional
Bedrooms 4
Full Baths 3
HOA Fees $14/ann
HOA Y/N 1
Year Built 1991
Annual Tax Amount $7,460
Tax Year 2022
Lot Size 3.583 Acres
Acres 3.583
Property Description
Welcome to the sought-after community of Pecan Bend. This stunning corner lot home screams curb appeal from the majestic trees to the classic front porch. This home offers a mother-in-law suite completely equipped with everything someone might need(kitchen, living room, dining room, full BA room in a separate entrance). The main house has 3 bedrooms and 2 full baths. The main kitchen is like a chef's dream, granite counter tops, stainless steel appliance's and an abundant number of cabinets. The living room is spacious and offers a wood burning fireplace. The primary bedroom is on the opposite side of the secondary bedrooms for privacy. The primary bathroom has a walk-in shower and double vanity sinks. The remaining secondary bedrooms are also a good size. Your own oasis awaits you in the backyard. The pergola is perfectly situated to catch some shade from this Texas heat, or you can jump into the crystal-clear pool. This property is perfect for entertaining family and friends.
Location
State TX
County Fort Bend
Area Fort Bend Southeast
Rooms
Other Rooms Quarters/Guest House
Interior
Interior Features Crown Molding, Fire/Smoke Alarm, High Ceiling, Refrigerator Included, Water Softener - Owned
Heating Central Electric
Cooling Central Electric
Flooring Carpet, Tile
Fireplaces Number 1
Fireplaces Type Wood Burning Fireplace
Exterior
Exterior Feature Back Yard Fenced, Patio/Deck, Porch
Parking Features Detached Garage
Garage Spaces 4.0
Pool In Ground
Roof Type Composition
Private Pool Yes
Building
Lot Description Corner, Subdivision Lot
Story 1
Foundation Slab
Lot Size Range 2 Up to 5 Acres
Water Aerobic
Structure Type Brick
New Construction No
Schools
Elementary Schools Needville Elementary School
Middle Schools Needville Junior High School
High Schools Needville High School
School District 38 - Needville
Others
HOA Fee Include Other
Senior Community No
Restrictions Deed Restrictions
Tax ID 0080-00-000-3150-906
Energy Description Attic Vents,Ceiling Fans,Digital Program Thermostat
Acceptable Financing Cash Sale, Conventional, VA
Tax Rate 1.8739
Disclosures Sellers Disclosure
Listing Terms Cash Sale, Conventional, VA
Financing Cash Sale,Conventional,VA
Special Listing Condition Sellers Disclosure
Read Less

Bought with CB&A, Realtors- Southeast
GET MORE INFORMATION





