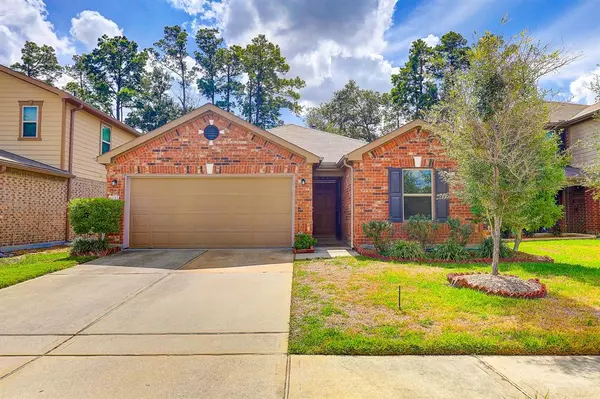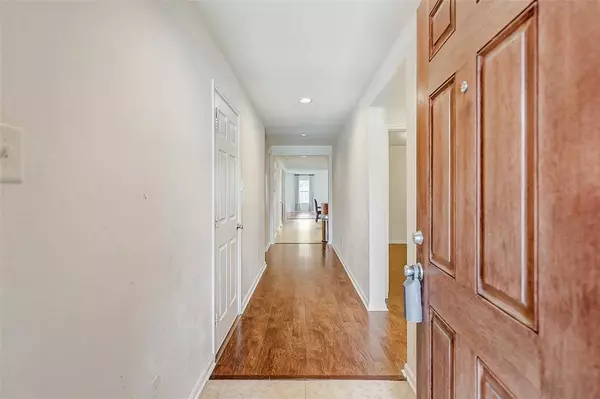For more information regarding the value of a property, please contact us for a free consultation.
4235 False Cypress LN Houston, TX 77068
Want to know what your home might be worth? Contact us for a FREE valuation!

Our team is ready to help you sell your home for the highest possible price ASAP
Key Details
Property Type Single Family Home
Listing Status Sold
Purchase Type For Sale
Square Footage 2,029 sqft
Price per Sqft $128
Subdivision Cypress Crk Xing Sec 3
MLS Listing ID 48661259
Sold Date 11/21/23
Style Traditional
Bedrooms 3
Full Baths 2
HOA Fees $62/ann
HOA Y/N 1
Year Built 2014
Annual Tax Amount $5,605
Tax Year 2022
Lot Size 6,127 Sqft
Acres 0.1407
Property Description
Beautiful move-in ready one-story KB Home located in a quiet community. Inside, you'll immediately notice the abundance of natural light that fills every corner of this home. The open & split layout provides a seamless flow between the spacious living areas, & NO carpet throughout making it ideal for entertaining. The flex space can be tailored as a formal dining area, an office space, or even a playroom. The possibilities are endless! This home boasts a great size backyard, perfect for outdoor activities, gardening, or simply unwinding after a long day. Plus, with no back neighbors, you can revel in the privacy and tranquility that this home offers. Take advantage of the large community pond, perfect for serene walks or enjoying the scenery. Stay active with the neighborhood's walking trails or enjoy the nearby park for some outdoor fun. One of the biggest perks of this home's location is the neighborhood walking trail that leads directly to Edwin middle school & Reynolds elementary.
Location
State TX
County Harris
Area 1960/Cypress Creek North
Rooms
Bedroom Description All Bedrooms Down,Sitting Area,Walk-In Closet
Other Rooms 1 Living Area, Formal Dining, Gameroom Down, Home Office/Study
Master Bathroom Primary Bath: Double Sinks, Primary Bath: Separate Shower, Primary Bath: Soaking Tub, Secondary Bath(s): Double Sinks, Secondary Bath(s): Shower Only
Kitchen Breakfast Bar, Pantry
Interior
Interior Features Fire/Smoke Alarm, Formal Entry/Foyer, Prewired for Alarm System
Heating Central Electric
Cooling Central Electric
Flooring Engineered Wood
Exterior
Exterior Feature Back Yard Fenced, Covered Patio/Deck
Parking Features Attached Garage
Garage Spaces 2.0
Garage Description Auto Garage Door Opener
Roof Type Composition
Street Surface Concrete
Private Pool No
Building
Lot Description Corner
Faces West
Story 1
Foundation Slab
Lot Size Range 0 Up To 1/4 Acre
Builder Name KB homes
Sewer Public Sewer
Water Public Water
Structure Type Brick
New Construction No
Schools
Elementary Schools Pat Reynolds Elementary School
Middle Schools Edwin M Wells Middle School
High Schools Westfield High School
School District 48 - Spring
Others
Senior Community No
Restrictions Unknown
Tax ID 135-342-004-0014
Energy Description Ceiling Fans,Energy Star Appliances
Acceptable Financing Cash Sale, Conventional, FHA, VA
Tax Rate 2.4243
Disclosures Sellers Disclosure
Listing Terms Cash Sale, Conventional, FHA, VA
Financing Cash Sale,Conventional,FHA,VA
Special Listing Condition Sellers Disclosure
Read Less

Bought with HomeSmart
GET MORE INFORMATION





