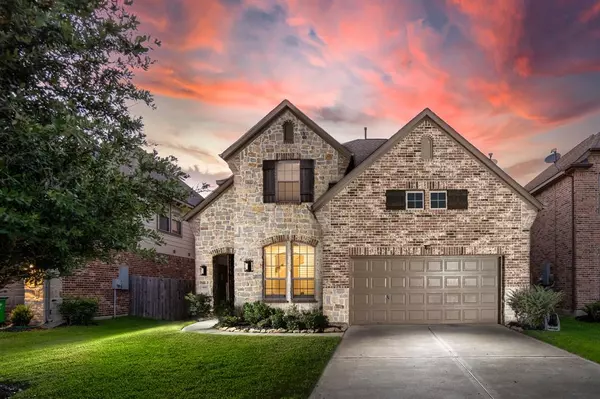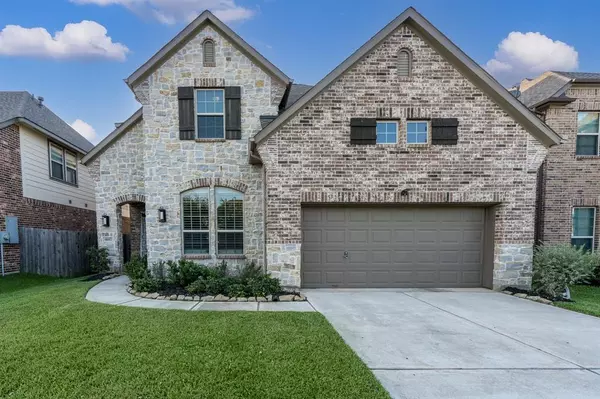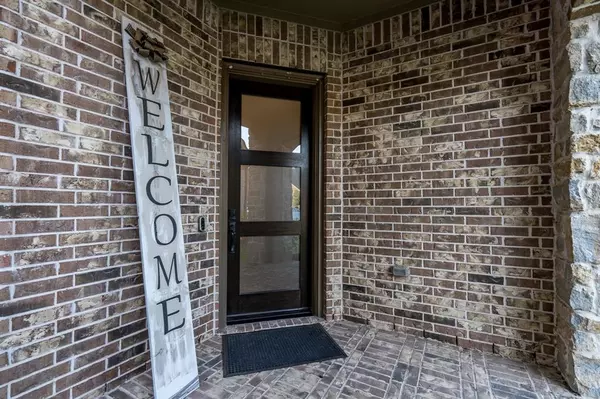For more information regarding the value of a property, please contact us for a free consultation.
9857 Arrowbrook LN Brookshire, TX 77423
Want to know what your home might be worth? Contact us for a FREE valuation!

Our team is ready to help you sell your home for the highest possible price ASAP
Key Details
Property Type Single Family Home
Listing Status Sold
Purchase Type For Sale
Square Footage 3,230 sqft
Price per Sqft $145
Subdivision Willow Creek Farms
MLS Listing ID 34515030
Sold Date 11/17/23
Style Traditional
Bedrooms 4
Full Baths 3
Half Baths 1
HOA Fees $50/ann
HOA Y/N 1
Year Built 2018
Annual Tax Amount $12,835
Tax Year 2022
Lot Size 5,746 Sqft
Acres 0.1319
Property Description
$5000 to buyer to use how you wish. Come discover where elegance & luxury collide w/years of expert workmanship & energy efficiency,this stunning Westin Home epitomizes what discerning buyers are looking for beauty, luxury & functionality.(A $100,000 less than homes in Jordan Ranch)This home can be a 4 or 5 bedroom down if needed.The door to the downstairs bedroom can easily be added inexpensively.On the outskirts of Katy w/easy access to I-10,99,Westpark Tollway, shopping, gourmet restaurants & medical and KATY SCHOOLS!!Stepping into the dramatic rotunda foyer w/the sweeping circular staircase, the gorgeous wood plank tile flooring that flows through most of the 1st floor, the open luxury appointed chef's kitchen w/upgraded stainless steel appliances,high ceilings & abundant light.This meticulously maintained home surpasses the Energy Star industry standards. Amazing affordable amenities w/the olympic size pool,clubhouse,playground and abundant walking trails.
Location
State TX
County Waller
Area Fulshear/South Brookshire/Simonton
Rooms
Bedroom Description 2 Bedrooms Down,En-Suite Bath,Primary Bed - 1st Floor,Sitting Area,Walk-In Closet
Other Rooms Breakfast Room, Family Room, Gameroom Up, Home Office/Study, Living Area - 1st Floor, Living/Dining Combo, Media, Utility Room in House
Master Bathroom Half Bath, Hollywood Bath, Primary Bath: Double Sinks, Primary Bath: Separate Shower, Primary Bath: Soaking Tub, Secondary Bath(s): Tub/Shower Combo, Vanity Area
Den/Bedroom Plus 5
Kitchen Breakfast Bar, Butler Pantry, Island w/o Cooktop, Kitchen open to Family Room, Pantry, Under Cabinet Lighting, Walk-in Pantry
Interior
Interior Features Alarm System - Leased, Crown Molding, Window Coverings, Fire/Smoke Alarm, High Ceiling
Heating Central Gas
Cooling Central Electric
Flooring Carpet, Tile
Fireplaces Number 1
Fireplaces Type Gaslog Fireplace
Exterior
Exterior Feature Back Yard, Back Yard Fenced, Covered Patio/Deck, Patio/Deck
Parking Features Attached Garage
Garage Spaces 2.0
Roof Type Composition
Street Surface Concrete,Curbs
Private Pool No
Building
Lot Description Cul-De-Sac, Subdivision Lot
Faces South
Story 2
Foundation Slab
Lot Size Range 0 Up To 1/4 Acre
Builder Name Westin Homes
Water Water District
Structure Type Brick,Cement Board,Stone
New Construction No
Schools
Elementary Schools Bryant Elementary School (Katy)
Middle Schools Woodcreek Junior High School
High Schools Katy High School
School District 30 - Katy
Others
Senior Community No
Restrictions Deed Restrictions
Tax ID 976204-002-005-000
Energy Description Attic Vents,Ceiling Fans,Digital Program Thermostat,High-Efficiency HVAC,Insulated Doors,Insulated/Low-E windows,Insulation - Other,Radiant Attic Barrier
Acceptable Financing Cash Sale, Conventional, VA
Tax Rate 3.0187
Disclosures Mud, Sellers Disclosure
Green/Energy Cert Energy Star Qualified Home, Other Energy Report
Listing Terms Cash Sale, Conventional, VA
Financing Cash Sale,Conventional,VA
Special Listing Condition Mud, Sellers Disclosure
Read Less

Bought with Patriot Real Estate
GET MORE INFORMATION





