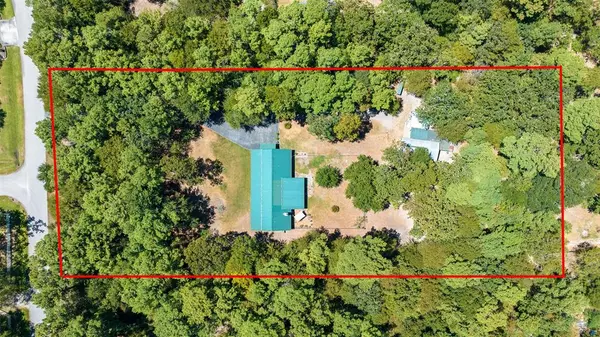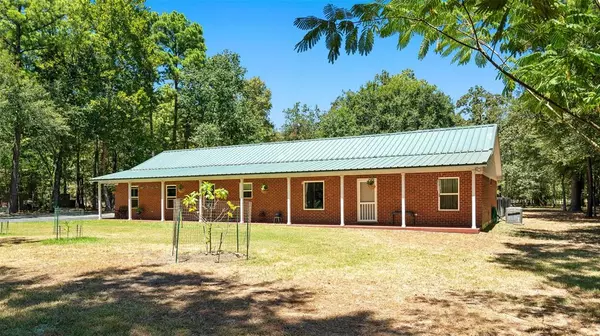For more information regarding the value of a property, please contact us for a free consultation.
8602 Sendera DR Magnolia, TX 77354
Want to know what your home might be worth? Contact us for a FREE valuation!

Our team is ready to help you sell your home for the highest possible price ASAP
Key Details
Property Type Single Family Home
Listing Status Sold
Purchase Type For Sale
Square Footage 2,162 sqft
Price per Sqft $239
Subdivision Sendera Lake Estates
MLS Listing ID 28875449
Sold Date 11/17/23
Style Traditional
Bedrooms 3
Full Baths 2
HOA Fees $45/ann
HOA Y/N 1
Year Built 1994
Annual Tax Amount $5,047
Tax Year 2022
Lot Size 2.200 Acres
Acres 2.2
Property Description
Room to romp here, for the family, horses & more! An oversized acreage lot where horses are allowed provides the dramatic backdrop to this picture-perfect setting. Great 1 story plan for family living and entertaining. Many updates throughout the home. In the mornings, enjoy a serene setting, watching the deer and wildlife on your covered back patio area while enjoying your morning coffee. Workshop and RV storage with 30 AMP plug and 2 - 110 outlets. Several sitting areas throughout the property, a garden area, and more. See for yourself all the extras this home offers! A short distance from The Woodlands and Lake Conroe. Convenient access to 149/249 for commuting to College Station and other areas. Country living with city conveniences nearby. Amenities include horse trails, a horse riding arena, a lake, pavilion, playground, and stocked private lake. Not just a home, it is a way of life! Put this one on the short list to see today, then take the steps to call this one home!
Location
State TX
County Montgomery
Area Magnolia/1488 East
Rooms
Bedroom Description All Bedrooms Down,Primary Bed - 1st Floor,Split Plan,Walk-In Closet
Other Rooms Family Room, Formal Dining, Sun Room, Utility Room in House
Master Bathroom Primary Bath: Double Sinks, Primary Bath: Separate Shower
Kitchen Breakfast Bar, Kitchen open to Family Room, Pantry
Interior
Interior Features Crown Molding, Fire/Smoke Alarm, High Ceiling
Heating Central Electric
Cooling Central Electric
Flooring Laminate, Tile
Fireplaces Number 1
Fireplaces Type Wood Burning Fireplace
Exterior
Exterior Feature Back Yard, Back Yard Fenced, Covered Patio/Deck, Patio/Deck, Porch, Workshop
Parking Features Attached Garage
Garage Spaces 2.0
Garage Description Additional Parking, Auto Garage Door Opener, Driveway Gate, RV Parking, Workshop
Roof Type Other
Accessibility Driveway Gate
Private Pool No
Building
Lot Description Wooded
Story 1
Foundation Slab
Lot Size Range 2 Up to 5 Acres
Sewer Other Water/Sewer, Septic Tank
Water Other Water/Sewer
Structure Type Brick
New Construction No
Schools
Elementary Schools Bear Branch Elementary School (Magnolia)
Middle Schools Bear Branch Junior High School
High Schools Magnolia High School
School District 36 - Magnolia
Others
HOA Fee Include Recreational Facilities
Senior Community No
Restrictions Deed Restrictions,Horses Allowed
Tax ID 8615-02-03400
Energy Description Attic Vents,Ceiling Fans,Digital Program Thermostat
Acceptable Financing Cash Sale, Conventional, FHA, VA
Tax Rate 1.7646
Disclosures Exclusions, Sellers Disclosure
Listing Terms Cash Sale, Conventional, FHA, VA
Financing Cash Sale,Conventional,FHA,VA
Special Listing Condition Exclusions, Sellers Disclosure
Read Less

Bought with Coldwell Banker Ultimate
GET MORE INFORMATION





