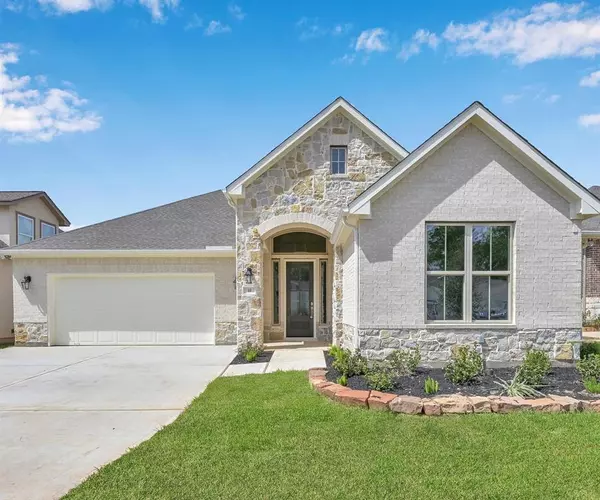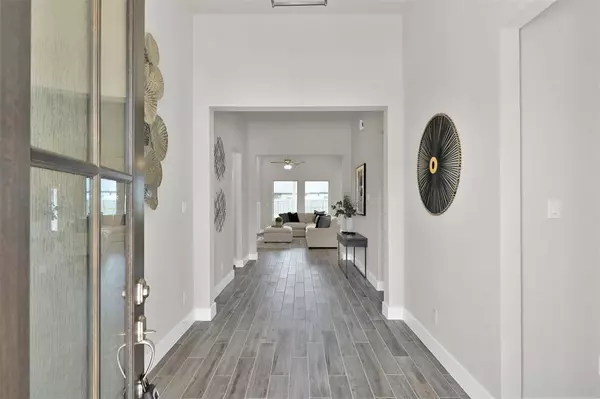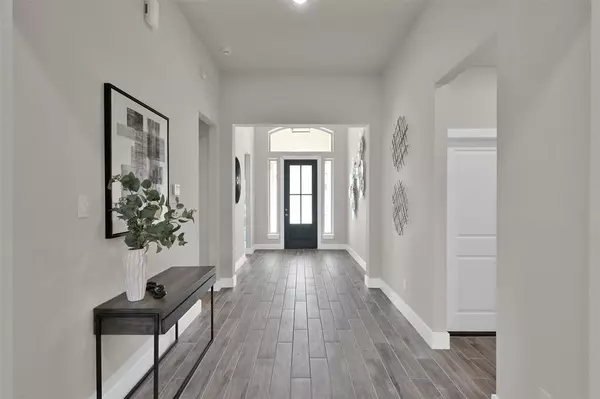For more information regarding the value of a property, please contact us for a free consultation.
40 Wyndemere DR Montgomery, TX 77356
Want to know what your home might be worth? Contact us for a FREE valuation!

Our team is ready to help you sell your home for the highest possible price ASAP
Key Details
Property Type Single Family Home
Listing Status Sold
Purchase Type For Sale
Square Footage 2,414 sqft
Price per Sqft $181
Subdivision Bentwater
MLS Listing ID 96214361
Sold Date 11/09/23
Style Contemporary/Modern
Bedrooms 4
Full Baths 3
HOA Fees $95/ann
HOA Y/N 1
Year Built 2023
Tax Year 2022
Lot Size 7,184 Sqft
Acres 0.164922
Property Description
MUST SEE NEW CONSTRUCTION in beautiful 24 hour manned gated golf community with enchanting entrance and stone elevation! True open concept floor plan, with varying ceiling heights of 10 to 12 feet. The kitchen is furnished with 42" cabinets, granite countertops and stainless steel trimmed microwave, range, and dishwasher. All bathrooms completed with granite countertops and tile. Exterior features include aluminum gutters, sprinkler system and rear covered patio.
Resort style living in Bentwater offers: country club, restaurant, golf course, day spa, hair salon, fitness center, Lake Conroe access, boat launch, tennis, pools & parks. Zoned to highly acclaimed Montgomery ISD.
Location
State TX
County Montgomery
Community Bentwater
Area Lake Conroe Area
Rooms
Bedroom Description All Bedrooms Down,Primary Bed - 1st Floor,Walk-In Closet
Other Rooms 1 Living Area, Breakfast Room, Family Room, Kitchen/Dining Combo, Living Area - 1st Floor, Utility Room in House
Master Bathroom Primary Bath: Double Sinks, Primary Bath: Tub/Shower Combo
Kitchen Breakfast Bar, Kitchen open to Family Room, Pantry
Interior
Heating Central Electric
Cooling Central Electric
Flooring Carpet, Tile
Fireplaces Number 1
Fireplaces Type Freestanding, Gas Connections, Gaslog Fireplace
Exterior
Exterior Feature Back Yard Fenced, Controlled Subdivision Access, Covered Patio/Deck, Patio/Deck, Porch, Private Driveway, Sprinkler System, Subdivision Tennis Court
Parking Features Attached Garage
Garage Spaces 2.0
Roof Type Composition
Street Surface Concrete
Private Pool No
Building
Lot Description Subdivision Lot
Story 1
Foundation Slab
Lot Size Range 0 Up To 1/4 Acre
Builder Name SG Homes LLC
Sewer Public Sewer
Water Public Water, Water District
Structure Type Brick,Stone,Wood
New Construction Yes
Schools
Elementary Schools Lincoln Elementary School (Montgomery)
Middle Schools Montgomery Junior High School
High Schools Montgomery High School
School District 37 - Montgomery
Others
HOA Fee Include Clubhouse,Courtesy Patrol,Grounds,Limited Access Gates,On Site Guard,Recreational Facilities
Senior Community No
Restrictions Deed Restrictions
Tax ID 2615-24-04100
Energy Description Ceiling Fans,Digital Program Thermostat,Insulation - Batt
Tax Rate 2.0081
Disclosures Mud
Special Listing Condition Mud
Read Less

Bought with Icon Real Estate
GET MORE INFORMATION





