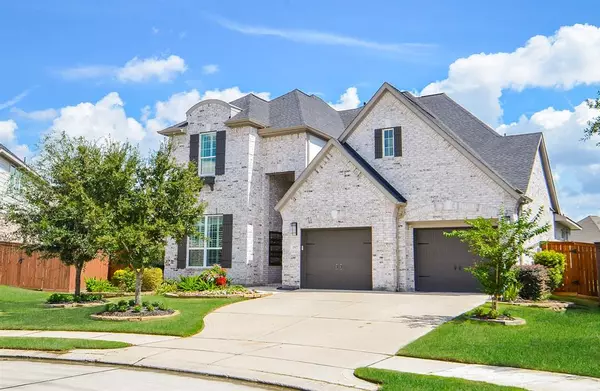For more information regarding the value of a property, please contact us for a free consultation.
1807 Brooking Hill CT Katy, TX 77494
Want to know what your home might be worth? Contact us for a FREE valuation!

Our team is ready to help you sell your home for the highest possible price ASAP
Key Details
Property Type Single Family Home
Listing Status Sold
Purchase Type For Sale
Square Footage 3,561 sqft
Price per Sqft $230
Subdivision Willow Fork Groves Sec 1
MLS Listing ID 18267555
Sold Date 11/09/23
Style Traditional
Bedrooms 4
Full Baths 3
Half Baths 1
HOA Fees $100/ann
HOA Y/N 1
Year Built 2020
Annual Tax Amount $17,948
Tax Year 2022
Lot Size 0.287 Acres
Acres 0.2866
Property Description
This exceptional home at the end of a culdesac has so much to offer. Low maintenance brick elevation, oversized lot with a backyard oasis. Relax in your pool/spa. Enjoy the firepit when temps cool down. So much play space for kids and pets. Interior finishes are warm and inviting. Wood look ceramic tile flooring through the main living areas. Island kitchen with double ovens and gas cooktop. Open family room to the kitchen and large dining area. Views to the pool along the back wall of the family room and dining area and primary bedroom. Two story family room provides an abundance of natural lighting. A secondary bedroom is located down, perfect for elderly parents or a nursery. Two bedrooms up with game room and media room. You will love the extended covered patio, pool/spa and fantastic yard space is this well cared for home. Easy access to highly desired Katy ISD schools, commuter routes, shopping, eateries and more. Your search is over for the perfect home!
Location
State TX
County Fort Bend
Area Katy - Southwest
Rooms
Bedroom Description 2 Bedrooms Down,Primary Bed - 1st Floor
Other Rooms Breakfast Room, Family Room, Gameroom Up, Home Office/Study, Media, Utility Room in House
Master Bathroom Full Secondary Bathroom Down, Primary Bath: Double Sinks, Primary Bath: Separate Shower, Primary Bath: Soaking Tub, Secondary Bath(s): Double Sinks, Secondary Bath(s): Tub/Shower Combo
Kitchen Breakfast Bar, Island w/o Cooktop, Kitchen open to Family Room, Pantry
Interior
Interior Features Alarm System - Owned, Formal Entry/Foyer, High Ceiling, Window Coverings
Heating Central Electric
Cooling Central Electric
Flooring Carpet, Tile
Fireplaces Number 1
Fireplaces Type Gas Connections
Exterior
Exterior Feature Back Yard Fenced, Covered Patio/Deck, Fully Fenced, Patio/Deck, Spa/Hot Tub, Sprinkler System
Parking Features Attached Garage, Tandem
Garage Spaces 3.0
Pool Heated, In Ground
Roof Type Composition
Street Surface Concrete,Curbs
Private Pool Yes
Building
Lot Description Cul-De-Sac
Faces North
Story 2
Foundation Slab
Lot Size Range 1/4 Up to 1/2 Acre
Builder Name Trendmaker
Sewer Public Sewer
Water Public Water, Water District
Structure Type Brick,Cement Board
New Construction No
Schools
Elementary Schools Woodcreek Elementary School
Middle Schools Woodcreek Junior High School
High Schools Tompkins High School
School District 30 - Katy
Others
Senior Community No
Restrictions Build Line Restricted,Deed Restrictions
Tax ID 9551-01-002-0350-914
Energy Description Ceiling Fans,Digital Program Thermostat,Insulated/Low-E windows
Acceptable Financing Cash Sale, Conventional, FHA, VA
Tax Rate 3.0205
Disclosures Mud, Sellers Disclosure, Special Addendum
Listing Terms Cash Sale, Conventional, FHA, VA
Financing Cash Sale,Conventional,FHA,VA
Special Listing Condition Mud, Sellers Disclosure, Special Addendum
Read Less

Bought with House Hunter Houston, Inc
GET MORE INFORMATION





