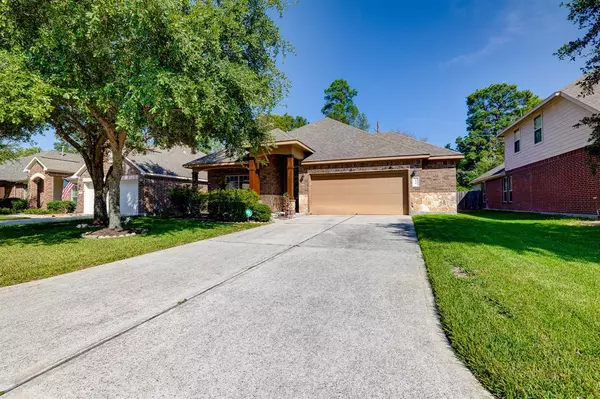For more information regarding the value of a property, please contact us for a free consultation.
439 Glenwood Ridge DR Spring, TX 77386
Want to know what your home might be worth? Contact us for a FREE valuation!

Our team is ready to help you sell your home for the highest possible price ASAP
Key Details
Property Type Single Family Home
Listing Status Sold
Purchase Type For Sale
Square Footage 1,872 sqft
Price per Sqft $152
Subdivision Rayford Ridge 03
MLS Listing ID 16123803
Sold Date 11/09/23
Style Traditional
Bedrooms 3
Full Baths 2
HOA Fees $21/ann
HOA Y/N 1
Year Built 2011
Annual Tax Amount $4,246
Tax Year 2022
Lot Size 6,200 Sqft
Acres 0.1423
Property Description
This well-designed, one story home features an open concept floor plan with NO carpet, stainless steel appliances, natural light, and in the process of getting a new roof! Through the front door you will walk on the tile and new LVP flooring (2022) into the living room featuring cast stone mantel, natural light and a gas log fireplace. The entertainers kitchen showcases ample counter & cabinet space, 5 burner gas range and gorgeous counter tops. Unwind in the primary en suite bathroom with soaking tub and separate shower. Spend your morning sipping your coffee outside on the spacious covered back patio over looking the backyard. Garage has added space on the right side for max storage.
Location
State TX
County Montgomery
Area Spring Northeast
Rooms
Bedroom Description All Bedrooms Down,En-Suite Bath,Primary Bed - 1st Floor,Walk-In Closet
Other Rooms Breakfast Room, Family Room, Home Office/Study, Living Area - 1st Floor, Utility Room in House
Master Bathroom Full Secondary Bathroom Down, Primary Bath: Double Sinks, Primary Bath: Separate Shower, Primary Bath: Soaking Tub, Secondary Bath(s): Tub/Shower Combo
Kitchen Island w/o Cooktop, Kitchen open to Family Room, Pantry, Walk-in Pantry
Interior
Interior Features Alarm System - Owned, Fire/Smoke Alarm, Formal Entry/Foyer, High Ceiling, Window Coverings
Heating Central Gas
Cooling Central Electric
Flooring Engineered Wood, Tile
Fireplaces Number 1
Fireplaces Type Gaslog Fireplace
Exterior
Exterior Feature Back Green Space, Back Yard Fenced, Covered Patio/Deck, Patio/Deck, Porch, Sprinkler System
Parking Features Attached Garage, Oversized Garage
Garage Spaces 2.0
Garage Description Auto Garage Door Opener, Double-Wide Driveway
Roof Type Composition
Private Pool No
Building
Lot Description Cleared, Subdivision Lot
Faces South
Story 1
Foundation Slab
Lot Size Range 0 Up To 1/4 Acre
Water Water District
Structure Type Brick,Cement Board,Stone
New Construction No
Schools
Elementary Schools Houser Elementary School
Middle Schools Irons Junior High School
High Schools Oak Ridge High School
School District 11 - Conroe
Others
Senior Community No
Restrictions Deed Restrictions
Tax ID 8229-03-03200
Energy Description Attic Vents,Ceiling Fans,Insulated/Low-E windows
Acceptable Financing Cash Sale, Conventional, FHA, VA
Tax Rate 2.0211
Disclosures Mud, Sellers Disclosure
Listing Terms Cash Sale, Conventional, FHA, VA
Financing Cash Sale,Conventional,FHA,VA
Special Listing Condition Mud, Sellers Disclosure
Read Less

Bought with Compass RE Texas, LLC - The Woodlands
GET MORE INFORMATION





