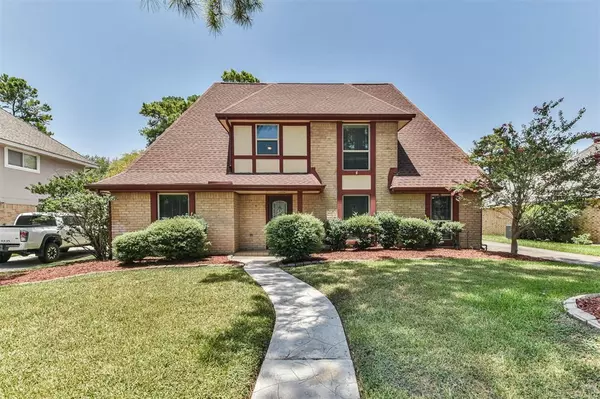For more information regarding the value of a property, please contact us for a free consultation.
3634 Coltwood DR Spring, TX 77388
Want to know what your home might be worth? Contact us for a FREE valuation!

Our team is ready to help you sell your home for the highest possible price ASAP
Key Details
Property Type Single Family Home
Listing Status Sold
Purchase Type For Sale
Square Footage 2,736 sqft
Price per Sqft $122
Subdivision Cypresswood
MLS Listing ID 24925757
Sold Date 11/09/23
Style Traditional
Bedrooms 4
Full Baths 2
Half Baths 1
HOA Fees $44/ann
HOA Y/N 1
Year Built 1983
Annual Tax Amount $6,850
Tax Year 2022
Lot Size 10,700 Sqft
Acres 0.2456
Property Description
Gorgeous 2-story home featuring 4 bedrooms, 2.5 bathrooms, and a 2-car garage. Adding to the allure is a refreshing pool that promises relaxation and outdoor enjoyment. The heart of the home is the family room, featuring a cozy gas log fireplace that creates a warm and inviting atmosphere. The kitchen features granite countertops and stainless steel appliances. The primary suite is a luxurious retreat within the home. It boasts a soaking tub, perfect for unwinding after a long day, and a separate shower for a refreshing start to your mornings. Upstairs, you'll discover a spacious game room and three additional bedrooms share a second full bathroom. Step outside to the covered back patio and discover your own private oasis. The pool, complete with a soothing waterfall feature, adds an element of tranquility to your outdoor space. Roof "21, Pool Pump"22. Conveniently located near shopping, dining, parks and easy access to highways. Call today for a private tour!
Location
State TX
County Harris
Area Spring/Klein
Rooms
Bedroom Description En-Suite Bath,Primary Bed - 1st Floor,Sitting Area,Split Plan,Walk-In Closet
Other Rooms Breakfast Room, Den, Family Room, Formal Dining, Formal Living, Gameroom Up, Kitchen/Dining Combo, Living Area - 1st Floor, Living Area - 2nd Floor, Utility Room in House
Master Bathroom Half Bath, Primary Bath: Double Sinks, Primary Bath: Separate Shower
Kitchen Breakfast Bar, Kitchen open to Family Room, Pantry
Interior
Interior Features Window Coverings, Fire/Smoke Alarm
Heating Central Gas
Cooling Central Electric
Flooring Carpet, Laminate, Tile
Fireplaces Number 1
Fireplaces Type Gas Connections
Exterior
Exterior Feature Back Yard Fenced, Covered Patio/Deck, Patio/Deck, Porch
Parking Features Detached Garage
Garage Spaces 2.0
Pool Gunite, In Ground
Roof Type Composition
Street Surface Concrete,Curbs
Private Pool Yes
Building
Lot Description Cleared, Subdivision Lot
Story 2
Foundation Slab
Lot Size Range 0 Up To 1/4 Acre
Water Water District
Structure Type Brick,Cement Board,Wood
New Construction No
Schools
Elementary Schools Haude Elementary School
Middle Schools Strack Intermediate School
High Schools Klein Collins High School
School District 32 - Klein
Others
Senior Community No
Restrictions Deed Restrictions
Tax ID 114-765-044-0014
Energy Description Ceiling Fans,Digital Program Thermostat,Insulated/Low-E windows
Acceptable Financing Cash Sale, Conventional, FHA, VA
Tax Rate 2.4137
Disclosures Mud, Sellers Disclosure
Listing Terms Cash Sale, Conventional, FHA, VA
Financing Cash Sale,Conventional,FHA,VA
Special Listing Condition Mud, Sellers Disclosure
Read Less

Bought with Realty World Homes & Estates
GET MORE INFORMATION





