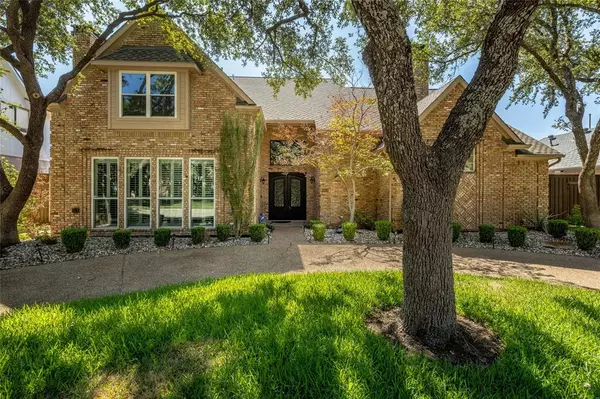For more information regarding the value of a property, please contact us for a free consultation.
4668 Courtyard Trail Plano, TX 75024
Want to know what your home might be worth? Contact us for a FREE valuation!

Our team is ready to help you sell your home for the highest possible price ASAP
Key Details
Property Type Single Family Home
Sub Type Single Family Residence
Listing Status Sold
Purchase Type For Sale
Square Footage 3,845 sqft
Price per Sqft $207
Subdivision Deerfield Add Ph One
MLS Listing ID 20448745
Sold Date 11/08/23
Style Traditional
Bedrooms 4
Full Baths 3
Half Baths 1
HOA Fees $66/ann
HOA Y/N Mandatory
Year Built 1987
Annual Tax Amount $13,015
Lot Size 9,147 Sqft
Acres 0.21
Property Description
Nestled in the highly sought-after Deerfield neighborhood of Plano, this executive home is designed for entertaining. As you enter through the custom double forged iron front door, you will discover an array of features including plantation shutters, nail-down hardwood floors, vaulted ceilings, and a wet bar. The spacious kitchen features a commercial-grade Decor gas range, Decor double oven, Sub Zero refrigerator, island, butler's pantry, and granite counters. The primary bedroom, located on the main level, offers a private retreat complete with a cozy fireplace and a spa-like bathroom. Upstairs you will find a game room with balcony overlooking the backyard, 3 bedrooms and 2 bathrooms. Outside, the backyard is a true oasis, host gatherings by the poolside, unwind under the covered outdoor living area, pergola, or enjoy cooking with the built-in barbecue grill. Conveniently located just minutes away from DNT and Preston Road.
Location
State TX
County Collin
Community Club House, Curbs, Greenbelt, Sidewalks
Direction From the intersection Ohio and Legacy, go north past Legacy on Ohio and turn right onto Courtyard Trail. Home is on the right.
Rooms
Dining Room 2
Interior
Interior Features Built-in Features, Cable TV Available, Central Vacuum, Decorative Lighting, Granite Counters, High Speed Internet Available, Open Floorplan, Paneling, Vaulted Ceiling(s), Walk-In Closet(s), Wet Bar
Heating Central, Natural Gas
Cooling Ceiling Fan(s), Central Air, Electric
Flooring Carpet, Ceramic Tile, Slate, Wood
Fireplaces Number 2
Fireplaces Type Gas Logs, Gas Starter, Living Room, Master Bedroom, See Through Fireplace
Appliance Built-in Refrigerator, Commercial Grade Range, Commercial Grade Vent, Dishwasher, Disposal, Electric Oven, Gas Cooktop, Gas Water Heater, Microwave, Convection Oven, Double Oven, Plumbed For Gas in Kitchen
Heat Source Central, Natural Gas
Laundry Full Size W/D Area
Exterior
Exterior Feature Balcony, Covered Patio/Porch, Rain Gutters, Lighting, Outdoor Grill, Outdoor Living Center
Garage Spaces 3.0
Fence Wood
Pool Fenced, Gunite, In Ground, Pool Sweep, Pool/Spa Combo, Sport, Water Feature
Community Features Club House, Curbs, Greenbelt, Sidewalks
Utilities Available City Sewer, City Water
Roof Type Composition
Total Parking Spaces 3
Garage Yes
Private Pool 1
Building
Lot Description Few Trees, Interior Lot, Landscaped, Subdivision
Story Two
Foundation Slab
Level or Stories Two
Structure Type Brick
Schools
Elementary Schools Haun
Middle Schools Robinson
High Schools Jasper
School District Plano Isd
Others
Ownership of Record
Acceptable Financing Cash, Conventional
Listing Terms Cash, Conventional
Financing Cash
Read Less

©2024 North Texas Real Estate Information Systems.
Bought with Yun Peng • Pinnacle Realty Advisors
GET MORE INFORMATION



