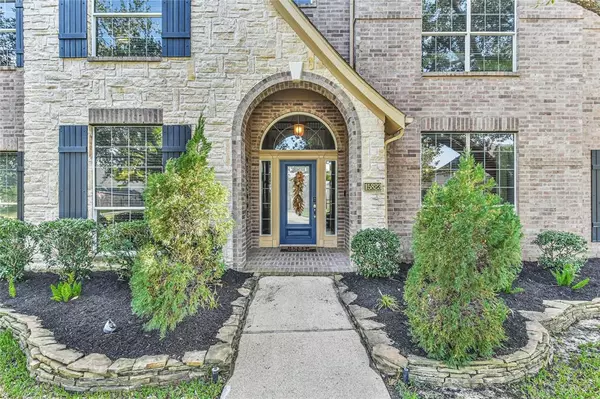For more information regarding the value of a property, please contact us for a free consultation.
15823 Pebble Creek TRL Cypress, TX 77433
Want to know what your home might be worth? Contact us for a FREE valuation!

Our team is ready to help you sell your home for the highest possible price ASAP
Key Details
Property Type Single Family Home
Listing Status Sold
Purchase Type For Sale
Square Footage 3,517 sqft
Price per Sqft $161
Subdivision Trails Fairfield Sec 04
MLS Listing ID 67210023
Sold Date 11/03/23
Style Traditional
Bedrooms 4
Full Baths 3
Half Baths 1
HOA Fees $97/ann
HOA Y/N 1
Year Built 2001
Annual Tax Amount $9,882
Tax Year 2022
Lot Size 9,000 Sqft
Acres 0.2066
Property Description
This home boasts a captivating exterior w/ a blend of stone & brick, framed by majestic trees lending it undeniable curb appeal. Inside you'll find a carefully updated interior featuring luxury vinyl wood-like flooring & updated paint throughout.The living room features 17-foot ceilings & custom fireplace accent wall w/ painted shiplap & antique wood beam mantle.The kitchen is equipped w/ a large sink,double ovens,walk in pantry & styled w/ updated backsplash & newly painted cabinets. The primary suite looks out into the backyard oasis, accompanied by an en suite bathroom w/ painted cabinets & ample closet space. The 1st floor includes an office w/ French doors & separate dining room. The 2nd floor includes newly installed plush carpet w/ 3 additional beds,2 full baths & large game room. The outdoor oasis is complete w/ a heated pool,spa hot tub,waterfall feature & tiki hut bar. Included is a 3-car garage & iron gate leading to the driveway.Zoned to highly A-rated schools.WELCOME HOME!
Location
State TX
County Harris
Community Fairfield
Area Cypress North
Rooms
Bedroom Description En-Suite Bath,Primary Bed - 1st Floor,Sitting Area,Split Plan,Walk-In Closet
Other Rooms Breakfast Room, Family Room, Formal Dining, Gameroom Up, Home Office/Study, Kitchen/Dining Combo, Living Area - 1st Floor, Living Area - 2nd Floor, Living/Dining Combo, Utility Room in House
Master Bathroom Primary Bath: Double Sinks, Primary Bath: Separate Shower
Den/Bedroom Plus 4
Kitchen Breakfast Bar, Island w/o Cooktop, Kitchen open to Family Room, Pantry, Walk-in Pantry
Interior
Interior Features Crown Molding, Fire/Smoke Alarm, Formal Entry/Foyer, High Ceiling, Window Coverings
Heating Central Gas
Cooling Central Electric
Flooring Carpet, Tile, Vinyl Plank
Fireplaces Number 1
Fireplaces Type Gas Connections
Exterior
Exterior Feature Back Yard Fenced, Fully Fenced, Outdoor Kitchen, Patio/Deck, Spa/Hot Tub, Sprinkler System
Parking Features Attached/Detached Garage, Oversized Garage
Garage Spaces 3.0
Garage Description Auto Garage Door Opener, Driveway Gate
Pool Gunite, Heated, In Ground
Roof Type Composition
Street Surface Concrete,Curbs,Gutters
Accessibility Driveway Gate
Private Pool Yes
Building
Lot Description Subdivision Lot
Story 2
Foundation Slab
Lot Size Range 0 Up To 1/4 Acre
Builder Name Newmark
Water Water District
Structure Type Brick,Cement Board,Stone,Wood
New Construction No
Schools
Elementary Schools Keith Elementary School
Middle Schools Salyards Middle School
High Schools Bridgeland High School
School District 13 - Cypress-Fairbanks
Others
Senior Community No
Restrictions Deed Restrictions
Tax ID 119-942-001-0016
Energy Description Ceiling Fans
Acceptable Financing Cash Sale, Conventional, FHA, VA
Tax Rate 2.4781
Disclosures Mud, Sellers Disclosure
Listing Terms Cash Sale, Conventional, FHA, VA
Financing Cash Sale,Conventional,FHA,VA
Special Listing Condition Mud, Sellers Disclosure
Read Less

Bought with Keller Williams Preferred
GET MORE INFORMATION





