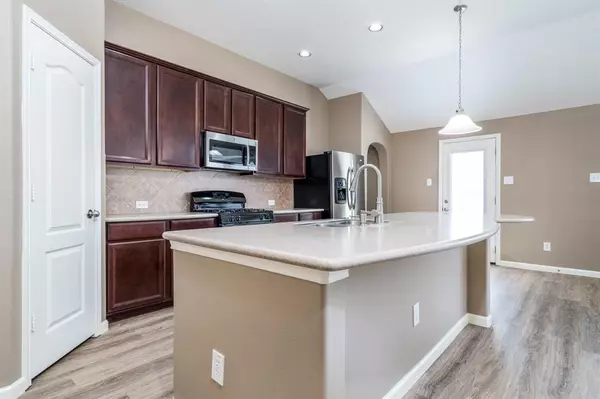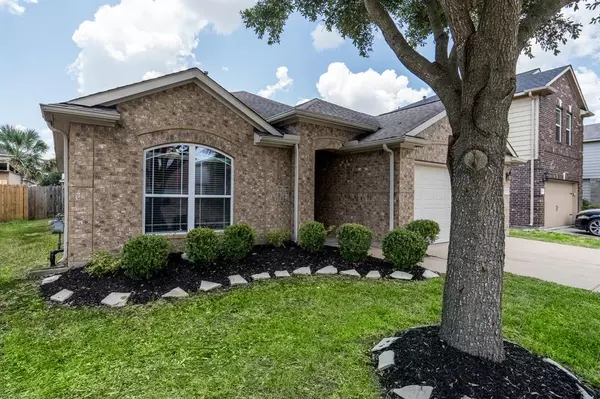For more information regarding the value of a property, please contact us for a free consultation.
19511 Grand Colony CT Katy, TX 77449
Want to know what your home might be worth? Contact us for a FREE valuation!

Our team is ready to help you sell your home for the highest possible price ASAP
Key Details
Property Type Single Family Home
Listing Status Sold
Purchase Type For Sale
Square Footage 1,775 sqft
Price per Sqft $154
Subdivision Plantation Lakes Sec 06
MLS Listing ID 3471760
Sold Date 10/31/23
Style Traditional
Bedrooms 3
Full Baths 2
HOA Fees $40/ann
HOA Y/N 1
Year Built 2008
Annual Tax Amount $6,669
Tax Year 2022
Lot Size 5,500 Sqft
Property Description
The beautiful three-bedroom, two-bathroom home is located neighborhood of Plantation Lakes. This home was originally a model home and it certainly showcases its quality and style. The floor plan is open and inviting, perfect for entertaining. The living room features a tile surround fireplace with an art niche above, creating a stunning focal point. The kitchen includes a breakfast bar and there is also a formal dining room for more formal occasions. Recently installed vinyl plank flooring can be found in the wet areas, while the bedrooms have brand-new carpets. The master bathroom offers dual sinks, a separate tub, and a shower. The master closet is large and offers ample storage space. This home is truly a must-see. The floor plan is great and the property is located on a cul-de-sac, ensuring low traffic. There is also an area playground and splash pad pool, perfect for those hot Texas days. Close to the highly regarded Cy-Fair schools. To top it off, the refrigerator is included.
Location
State TX
County Harris
Area Bear Creek South
Rooms
Bedroom Description All Bedrooms Down,Primary Bed - 1st Floor
Other Rooms 1 Living Area, Den, Formal Dining, Utility Room in House
Master Bathroom Primary Bath: Double Sinks, Hollywood Bath, Primary Bath: Separate Shower
Den/Bedroom Plus 3
Kitchen Breakfast Bar, Island w/o Cooktop, Kitchen open to Family Room, Walk-in Pantry
Interior
Interior Features Alarm System - Owned, Prewired for Alarm System
Heating Central Gas
Cooling Central Electric
Flooring Carpet, Tile
Fireplaces Number 1
Fireplaces Type Gaslog Fireplace
Exterior
Exterior Feature Back Yard, Back Yard Fenced
Parking Features Attached Garage
Garage Spaces 2.0
Roof Type Composition
Street Surface Concrete
Private Pool No
Building
Lot Description Cul-De-Sac, Subdivision Lot
Faces North
Story 1
Foundation Slab on Builders Pier
Lot Size Range 0 Up To 1/4 Acre
Water Water District
Structure Type Brick,Cement Board
New Construction No
Schools
Elementary Schools Emery Elementary School
Middle Schools Thornton Middle School (Cy-Fair)
High Schools Cypress Lakes High School
School District 13 - Cypress-Fairbanks
Others
Senior Community Yes
Restrictions Deed Restrictions
Tax ID 126-875-002-0048
Ownership Full Ownership
Energy Description Ceiling Fans,Digital Program Thermostat,High-Efficiency HVAC,Insulated/Low-E windows
Acceptable Financing Cash Sale, Conventional, FHA, VA
Tax Rate 2.86
Disclosures Sellers Disclosure
Listing Terms Cash Sale, Conventional, FHA, VA
Financing Cash Sale,Conventional,FHA,VA
Special Listing Condition Sellers Disclosure
Read Less

Bought with RE/MAX Grand
GET MORE INFORMATION





