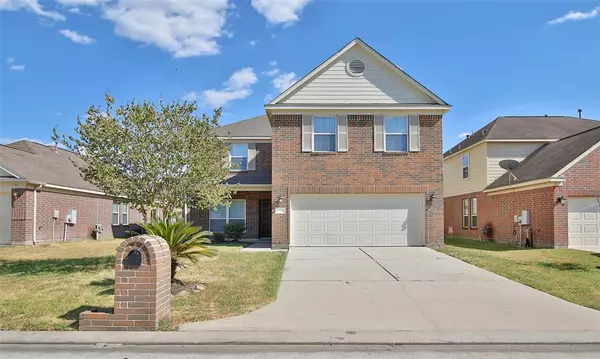For more information regarding the value of a property, please contact us for a free consultation.
4906 Forest Hurst Glen Spring, TX 77373
Want to know what your home might be worth? Contact us for a FREE valuation!

Our team is ready to help you sell your home for the highest possible price ASAP
Key Details
Property Type Single Family Home
Listing Status Sold
Purchase Type For Sale
Square Footage 3,136 sqft
Price per Sqft $100
Subdivision Forest Point/Cypresswood
MLS Listing ID 54491352
Sold Date 10/30/23
Style Traditional
Bedrooms 4
Full Baths 2
Half Baths 1
HOA Fees $29/ann
HOA Y/N 1
Year Built 2009
Annual Tax Amount $6,974
Tax Year 2022
Lot Size 5,250 Sqft
Acres 0.1205
Property Description
Experience contemporary living in this 4-bedroom, 2.5-bathroom home. The main living area seamlessly integrates the kitchen and family room, creating a seamless flow. The kitchen has newly installed granite countertops and a subway tile backsplash. New pendant lighting and the laminate floors are just a few of the upgrades this home offers. The focal point of the adjoining family room is the pretty corner fireplace.
Just steps away, you'll find a separate dining room that offers a unique blend of elegance and versatility. The spacious primary bedroom is located on the first floor. The primary bathroom features a stylish double sink vanity with new granite countertops, a separate soaking tub, and a shower. Upstairs are three bedrooms and another full bathroom along with a large game room, a dedicated media room and your at-home office. Fresh paint throughout adds a crisp, clean feeling to this home. Zoned to Spring ISD.
Location
State TX
County Harris
Area Spring East
Interior
Interior Features Window Coverings, High Ceiling
Heating Central Gas
Cooling Central Electric
Flooring Laminate, Tile
Fireplaces Number 1
Fireplaces Type Gas Connections
Exterior
Exterior Feature Back Yard Fenced, Patio/Deck
Parking Features Attached Garage
Garage Spaces 2.0
Roof Type Composition
Street Surface Concrete,Curbs,Gutters
Private Pool No
Building
Lot Description Subdivision Lot
Faces Northeast
Story 2
Foundation Slab
Lot Size Range 0 Up To 1/4 Acre
Builder Name Long Lake Ltd
Water Water District
Structure Type Brick,Cement Board
New Construction No
Schools
Elementary Schools Chet Burchett Elementary School
Middle Schools Dueitt Middle School
High Schools Spring High School
School District 48 - Spring
Others
HOA Fee Include Recreational Facilities
Senior Community No
Restrictions Deed Restrictions
Tax ID 128-449-003-0002
Energy Description Ceiling Fans,Digital Program Thermostat
Acceptable Financing Conventional, FHA, Investor, VA
Tax Rate 2.6961
Disclosures Mud, Sellers Disclosure
Listing Terms Conventional, FHA, Investor, VA
Financing Conventional,FHA,Investor,VA
Special Listing Condition Mud, Sellers Disclosure
Read Less

Bought with Lenore Smith Realty Group, Inc
GET MORE INFORMATION





