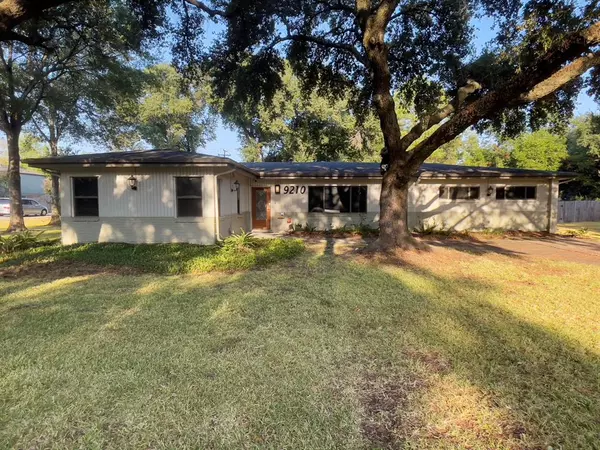For more information regarding the value of a property, please contact us for a free consultation.
9210 Bonhomme RD Houston, TX 77074
Want to know what your home might be worth? Contact us for a FREE valuation!

Our team is ready to help you sell your home for the highest possible price ASAP
Key Details
Property Type Single Family Home
Listing Status Sold
Purchase Type For Sale
Square Footage 3,117 sqft
Price per Sqft $113
Subdivision Bonham Acres Rep
MLS Listing ID 29832696
Sold Date 10/23/23
Style Traditional
Bedrooms 4
Full Baths 3
HOA Fees $4/ann
Year Built 1966
Annual Tax Amount $7,143
Tax Year 2022
Lot Size 0.678 Acres
Acres 0.6777
Property Description
Nestled on a spacious corner lot with mature trees in Houston's desirable Bonhomme Estates neighborhood, this charming 4-bed, 3-bath home boasts tastefully tiled flooring throughout, creating a clean and welcoming aesthetic. The kitchen connects to the family room, providing an inviting space for family gatherings and shared moments. The formal living room, formal dining area, and a versatile craft room offer ample opportunities for personalization and adaptability to your lifestyle. Revel in the incredible convenience of its location. Enjoy quick and effortless access to the Houston Medical Center, the upscale shopping Galleria Mall, major freeways for convenient commutes, and a plethora of dining and shopping options that make every day a new adventure. This property truly represents the perfect marriage of urban convenience and tranquil living. This home is being sold in as-is condition.
Location
State TX
County Harris
Area Brays Oaks
Rooms
Bedroom Description All Bedrooms Down
Other Rooms Den, Family Room, Formal Dining, Formal Living, Home Office/Study, Utility Room in House
Master Bathroom Primary Bath: Shower Only, Secondary Bath(s): Shower Only
Kitchen Breakfast Bar, Kitchen open to Family Room, Under Cabinet Lighting
Interior
Interior Features Crown Molding, Fire/Smoke Alarm, Formal Entry/Foyer
Heating Central Gas
Cooling Central Electric
Flooring Tile
Exterior
Exterior Feature Back Green Space, Back Yard, Back Yard Fenced, Fully Fenced, Private Driveway
Parking Features Attached Garage
Garage Spaces 2.0
Garage Description Additional Parking, Double-Wide Driveway, Single-Wide Driveway, Workshop
Roof Type Composition
Street Surface Asphalt,Concrete,Gravel
Private Pool No
Building
Lot Description Corner, Subdivision Lot
Story 1
Foundation Slab
Lot Size Range 1/2 Up to 1 Acre
Sewer Public Sewer
Water Public Water
Structure Type Brick,Wood
New Construction No
Schools
Elementary Schools Bonham Elementary School (Houston)
Middle Schools Sugar Grove Middle School
High Schools Sharpstown High School
School District 27 - Houston
Others
HOA Fee Include Other
Senior Community No
Restrictions Deed Restrictions
Tax ID 074-009-001-0014
Energy Description Attic Vents,Ceiling Fans,High-Efficiency HVAC,HVAC>13 SEER
Acceptable Financing Cash Sale, Conventional, FHA, Owner Financing
Tax Rate 2.3019
Disclosures Estate, Sellers Disclosure
Listing Terms Cash Sale, Conventional, FHA, Owner Financing
Financing Cash Sale,Conventional,FHA,Owner Financing
Special Listing Condition Estate, Sellers Disclosure
Read Less

Bought with REALM Real Estate Professionals - North Houston
GET MORE INFORMATION





