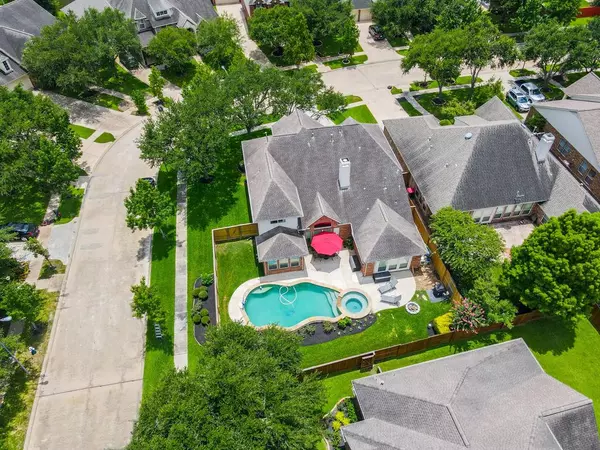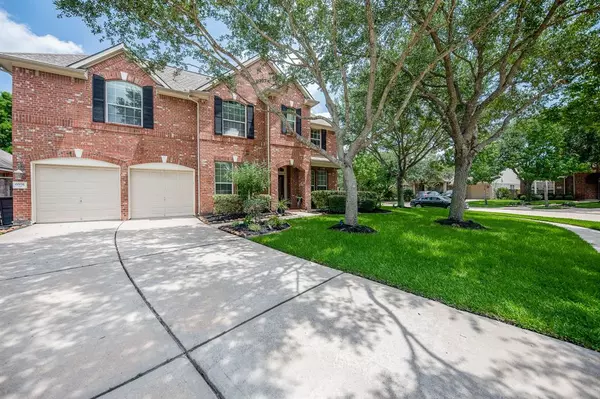For more information regarding the value of a property, please contact us for a free consultation.
6931 Terrace Ridge Katy, TX 77494
Want to know what your home might be worth? Contact us for a FREE valuation!

Our team is ready to help you sell your home for the highest possible price ASAP
Key Details
Property Type Single Family Home
Listing Status Sold
Purchase Type For Sale
Square Footage 3,443 sqft
Price per Sqft $191
Subdivision Seven Meadows
MLS Listing ID 55705720
Sold Date 10/20/23
Style Traditional
Bedrooms 5
Full Baths 3
Half Baths 1
HOA Fees $100/ann
HOA Y/N 1
Year Built 2005
Annual Tax Amount $10,408
Tax Year 2022
Lot Size 8,453 Sqft
Acres 0.1941
Property Description
YOUR SEARCH STOPS HERE!! You'll fall in love with the floor plan and condition of this wonderful home! An open floor plan with formal dining, a study, the kitchen area overlooking the den, high ceilings, engineered wood floors, lots of windows for much natural light, breakfast area with a sunroom space, primary bedroom downstairs with and updated bathroom and a huge closet, upstairs has a split plan with Jack N Jill bath, spacious game room, good size bedrooms and closets & a backyard with a pool/spa to enjoy year round. It has BRAND NEW A/C COOLING UNITS INSTALLED AND CERTIFIED plus many other updates so ask for your full list!
It's located in acclaimed KATY Schools and within walking/biking distance to the elementary school. It's conveniently located within minutes to Hwy 99 or Grand Parkway, many shopping and dining destinations.
Put it on your list and call for your private viewing.
Location
State TX
County Fort Bend
Community Seven Meadows
Area Katy - Southwest
Rooms
Bedroom Description Primary Bed - 1st Floor
Other Rooms 1 Living Area
Master Bathroom Primary Bath: Tub/Shower Combo
Kitchen Breakfast Bar, Island w/o Cooktop, Kitchen open to Family Room, Walk-in Pantry
Interior
Heating Central Gas
Cooling Central Electric
Flooring Carpet, Engineered Wood, Tile
Fireplaces Number 1
Fireplaces Type Wood Burning Fireplace
Exterior
Parking Features Attached Garage
Garage Spaces 2.0
Pool In Ground
Roof Type Composition
Private Pool Yes
Building
Lot Description Cul-De-Sac
Story 2
Foundation Slab
Lot Size Range 0 Up To 1/4 Acre
Water Water District
Structure Type Brick,Cement Board
New Construction No
Schools
Elementary Schools Holland Elementary School (Katy)
Middle Schools Beckendorff Junior High School
High Schools Seven Lakes High School
School District 30 - Katy
Others
HOA Fee Include Recreational Facilities
Senior Community No
Restrictions Deed Restrictions
Tax ID 6780-01-005-0080-914
Ownership Full Ownership
Acceptable Financing Cash Sale, Conventional, FHA, VA
Tax Rate 2.443
Disclosures Mud, Sellers Disclosure
Listing Terms Cash Sale, Conventional, FHA, VA
Financing Cash Sale,Conventional,FHA,VA
Special Listing Condition Mud, Sellers Disclosure
Read Less

Bought with Sunet Group
GET MORE INFORMATION





