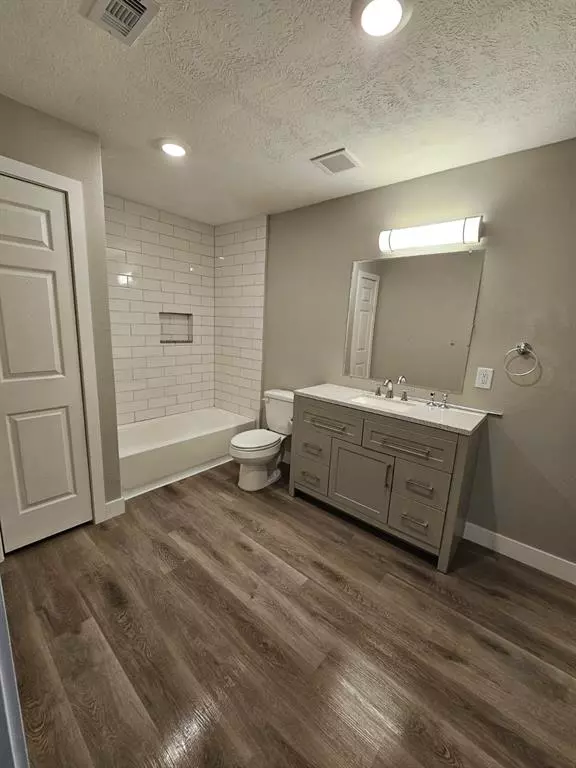For more information regarding the value of a property, please contact us for a free consultation.
329 Briarwood DR Baytown, TX 77520
Want to know what your home might be worth? Contact us for a FREE valuation!

Our team is ready to help you sell your home for the highest possible price ASAP
Key Details
Property Type Single Family Home
Listing Status Sold
Purchase Type For Sale
Square Footage 1,180 sqft
Price per Sqft $169
Subdivision Wynnewood Sec 03
MLS Listing ID 25586830
Sold Date 10/27/23
Style Traditional
Bedrooms 3
Full Baths 2
Year Built 1948
Annual Tax Amount $2,449
Tax Year 2022
Lot Size 9,125 Sqft
Acres 0.2095
Property Description
Welcome to a beautifully renovated house, offering a fresh and modern feel. As you step inside, you will be greeted by a spacious living area with brand-new flooring and a crisp coat of paint that brightens up the space. The kitchen has been completely remodeled with new cabinets, countertops, and new appliances.
The bedrooms are cozy and comfortable, featuring laminated floors and ample closet space. The bathrooms have been updated with new fixtures, vanities, and tile work, providing a relaxing and spa-like ambiance. This home also boasts a large backyard, perfect for outdoor gatherings and barbecues.
This home is in a great neighborhood, close to schools, parks, and shopping. With all the modern updates, this home is move-in ready and perfect for anyone looking for a fresh start. Don't miss this opportunity to make this stunning house your new home!
Location
State TX
County Harris
Area Baytown/Harris County
Rooms
Bedroom Description All Bedrooms Down
Other Rooms Kitchen/Dining Combo, Utility Room in Garage
Master Bathroom Primary Bath: Tub/Shower Combo
Kitchen Kitchen open to Family Room, Pantry, Walk-in Pantry
Interior
Heating Central Gas
Cooling Central Electric
Exterior
Parking Features Attached Garage
Garage Spaces 1.0
Roof Type Composition
Street Surface Concrete
Private Pool No
Building
Lot Description Subdivision Lot
Faces North
Story 1
Foundation Pier & Beam
Lot Size Range 0 Up To 1/4 Acre
Sewer Public Sewer
Water Public Water
Structure Type Cement Board
New Construction No
Schools
Elementary Schools Ashbel Smith Elementary School
Middle Schools Horace Mann J H
High Schools Lee High School (Goose Creek)
School District 23 - Goose Creek Consolidated
Others
Senior Community No
Restrictions Unknown
Tax ID 074-146-003-0007
Energy Description Digital Program Thermostat,Energy Star/CFL/LED Lights,Insulated Doors,Insulated/Low-E windows,Insulation - Batt
Acceptable Financing Conventional, FHA, VA
Tax Rate 2.7873
Disclosures Sellers Disclosure
Listing Terms Conventional, FHA, VA
Financing Conventional,FHA,VA
Special Listing Condition Sellers Disclosure
Read Less

Bought with MetroPlus Realty
GET MORE INFORMATION





