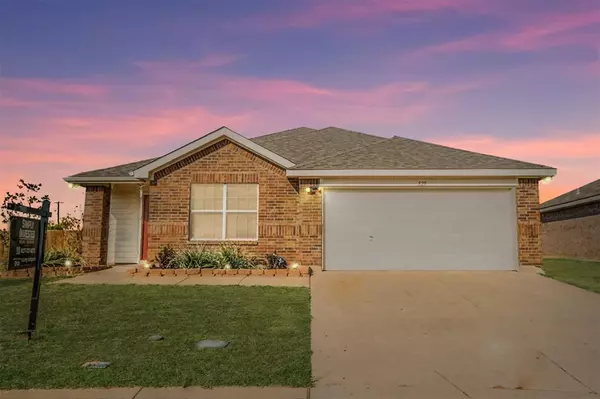For more information regarding the value of a property, please contact us for a free consultation.
525 Fairbrook Lane Fort Worth, TX 76140
Want to know what your home might be worth? Contact us for a FREE valuation!

Our team is ready to help you sell your home for the highest possible price ASAP
Key Details
Property Type Single Family Home
Sub Type Single Family Residence
Listing Status Sold
Purchase Type For Sale
Square Footage 2,131 sqft
Price per Sqft $137
Subdivision Parks Of Deer Creek Add
MLS Listing ID 20372660
Sold Date 10/23/23
Bedrooms 4
Full Baths 2
HOA Fees $19
HOA Y/N Mandatory
Year Built 2005
Annual Tax Amount $6,431
Lot Size 8,276 Sqft
Acres 0.19
Property Description
Inviting. Comfortable. Spacious. This charming residence offers an open floor plan with a spacious layout, including 4 bedrooms and 2 baths, providing ample space for comfortable living. The roof, replaced last fall, ensures durability and peace of mind. Enjoy the tranquility of no back neighbors and the convenience of nearby walking trails, perfect for outdoor enthusiasts. With easy access to the interstate, commuting is a breeze. This home boasts 2131 sq ft of living space and features a cozy fireplace, and 2 living areas creating a warm and inviting atmosphere. Don't miss the opportunity to make this exceptional property yours and experience the ultimate in comfort and convenience. Offering seller concessions so buyer can buy down their rate or lower closing cost!
Location
State TX
County Tarrant
Direction From I35 take the exit for a garden acres, Go towards 711 on McPherson Blvd. Take a left on Deer Trail Take a left on Fairbrook Ln
Rooms
Dining Room 1
Interior
Interior Features Eat-in Kitchen, High Speed Internet Available, Open Floorplan, Smart Home System, Walk-In Closet(s)
Heating Central
Cooling Central Air
Fireplaces Number 1
Fireplaces Type Gas
Appliance Dishwasher, Electric Range, Microwave
Heat Source Central
Laundry In Kitchen, Utility Room, Full Size W/D Area
Exterior
Garage Spaces 2.0
Utilities Available Cable Available, City Sewer, City Water
Total Parking Spaces 2
Garage Yes
Building
Story One
Level or Stories One
Schools
Elementary Schools Sidney H Poynter
Middle Schools Stevens
High Schools Crowley
School District Crowley Isd
Others
Acceptable Financing 1031 Exchange, Cash, Conventional, FHA, USDA Loan, VA Loan
Listing Terms 1031 Exchange, Cash, Conventional, FHA, USDA Loan, VA Loan
Financing FHA
Read Less

©2025 North Texas Real Estate Information Systems.
Bought with Kathi Jones • Keller Williams Realty




