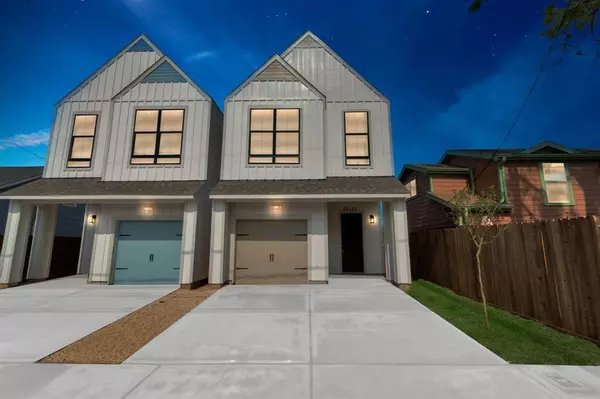For more information regarding the value of a property, please contact us for a free consultation.
5043 Jefferson ST #B Houston, TX 77023
Want to know what your home might be worth? Contact us for a FREE valuation!

Our team is ready to help you sell your home for the highest possible price ASAP
Key Details
Property Type Single Family Home
Listing Status Sold
Purchase Type For Sale
Square Footage 1,900 sqft
Price per Sqft $205
Subdivision Moguns In Paradise
MLS Listing ID 12063521
Sold Date 10/19/23
Style Traditional
Bedrooms 3
Full Baths 2
Half Baths 1
Year Built 2023
Annual Tax Amount $1,799
Tax Year 2022
Lot Size 2,500 Sqft
Acres 0.0574
Property Description
Looking for a high quality, brand-new, energy efficient modern farmhouse in a walkable, Greater Eastwood location just a few minutes from downtown? This is the one for you. 10' ceilings and open concept living, dining and kitchen, along with a bar and wine fridge on first floor make entertaining a breeze. Chef's kitchen offers abundant natural light, large quartz island, soft close shaker cabinets and stainless steel appliances - refrigerator included! The backyard comes with ample green space, privacy fence and covered concrete patio to enjoy the outdoors. Head upstairs where you'll find pure peace along with all the bedrooms and laundry center. Primary features dual vanity en-suite and large walk-in closet, while the other two bedrooms are just right and have access to another full bath. Single car garage for the eco-enthusiast is the perfect place to charge your electric car and allows for more space inside for what matters most - living! Won't last long at this price, tour today!
Location
State TX
County Harris
Area East End Revitalized
Rooms
Bedroom Description All Bedrooms Up,En-Suite Bath
Other Rooms 1 Living Area, Living Area - 1st Floor, Living/Dining Combo, Utility Room in House
Master Bathroom Hollywood Bath, Primary Bath: Double Sinks, Primary Bath: Shower Only, Secondary Bath(s): Tub/Shower Combo
Kitchen Island w/o Cooktop, Kitchen open to Family Room, Under Cabinet Lighting
Interior
Interior Features Dry Bar, High Ceiling, Refrigerator Included
Heating Central Gas
Cooling Central Electric
Flooring Carpet, Vinyl Plank
Exterior
Exterior Feature Back Yard, Back Yard Fenced, Covered Patio/Deck, Porch
Parking Features Attached Garage
Garage Spaces 1.0
Roof Type Composition
Private Pool No
Building
Lot Description Cleared
Story 2
Foundation Slab
Lot Size Range 0 Up To 1/4 Acre
Builder Name M & F Building Group
Sewer Public Sewer
Structure Type Cement Board
New Construction Yes
Schools
Elementary Schools Cage Elementary School
Middle Schools Navarro Middle School (Houston)
High Schools Austin High School (Houston)
School District 27 - Houston
Others
Senior Community No
Restrictions No Restrictions
Tax ID 150-443-001-0002
Energy Description High-Efficiency HVAC,Insulated/Low-E windows,Insulation - Blown Fiberglass
Acceptable Financing Cash Sale, Conventional, FHA, VA
Tax Rate 2.3519
Disclosures No Disclosures
Green/Energy Cert Home Energy Rating/HERS
Listing Terms Cash Sale, Conventional, FHA, VA
Financing Cash Sale,Conventional,FHA,VA
Special Listing Condition No Disclosures
Read Less

Bought with Eastwood Realty
GET MORE INFORMATION





