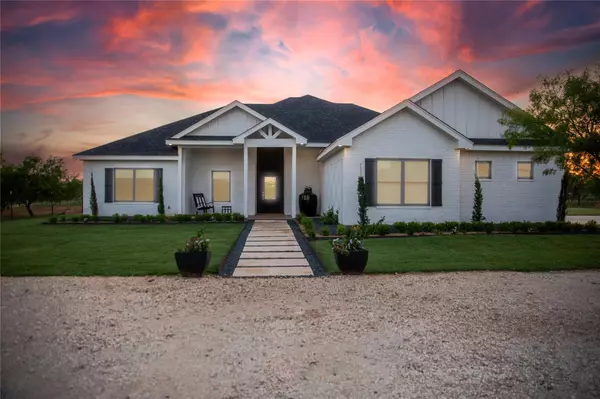For more information regarding the value of a property, please contact us for a free consultation.
136 Mistletoe Ridge Lawn, TX 79530
Want to know what your home might be worth? Contact us for a FREE valuation!

Our team is ready to help you sell your home for the highest possible price ASAP
Key Details
Property Type Single Family Home
Sub Type Single Family Residence
Listing Status Sold
Purchase Type For Sale
Square Footage 2,229 sqft
Price per Sqft $268
Subdivision Mesquite Ridge
MLS Listing ID 20378693
Sold Date 10/13/23
Bedrooms 4
Full Baths 2
Half Baths 1
HOA Y/N None
Year Built 2022
Lot Size 10.150 Acres
Acres 10.15
Property Description
Owner Agent. This stunning modern farmhouse is custom finished and situated atop just over 10 acres with 360 degree views of serene South Abilene. Clean lines invite you down down the extensive walkway to the front patio. Through the door you’ll discover high ceilings and an expansive living and dining area adjoined to an exquisite kitchen. The kitchen is a chef’s dream and includes GE Cafe series appliances designed to match abundant cabinetry. Beautiful high-end custom countertops.The primary retreat is split from three additional and well-appointed bedrooms featuring an all glass enclosed shower alongside freestanding tub. The primary closet is large and upgraded with his and hers built-ins. Oversized side-entrance garage preserves the integrity and appeal of the front of the home. Mature sod and landscaping are equipped with full underground irrigation. The completely fenced perimeter is lined with high-tensile goat wire and is accompanied by a loafing shed to secure your animals.
Location
State TX
County Taylor
Direction Head south on US 83 US 84 Keep left at the fork continue on US-84 E Right onto Co Rd 162 Left onto Co Rd 142 Continue Straight on FM 382 S Keep right onto FM 604 S Turn onto Mistletoe Ridge The property is the first entrance on the left beyond the white brick mailbox.
Rooms
Dining Room 1
Interior
Interior Features Cable TV Available, Decorative Lighting
Heating Electric
Cooling Ceiling Fan(s), Electric
Flooring Luxury Vinyl Plank, Tile
Fireplaces Number 2
Fireplaces Type Outside, Wood Burning
Appliance Dishwasher, Electric Oven, Electric Range
Heat Source Electric
Exterior
Garage Spaces 2.0
Fence Fenced, Wrought Iron
Utilities Available Co-op Water, Septic
Roof Type Composition
Total Parking Spaces 2
Garage Yes
Building
Story One
Foundation Slab
Level or Stories One
Structure Type Brick,Siding
Schools
Elementary Schools Lawn
Middle Schools Jim Ned
High Schools Jim Ned
School District Jim Ned Cons Isd
Others
Ownership Lance & Natalie Key
Acceptable Financing Cash, Conventional, VA Loan
Listing Terms Cash, Conventional, VA Loan
Financing Cash
Special Listing Condition Aerial Photo, Deed Restrictions, Owner/ Agent, Survey Available
Read Less

©2024 North Texas Real Estate Information Systems.
Bought with Non-Mls Member • NON MLS
GET MORE INFORMATION



