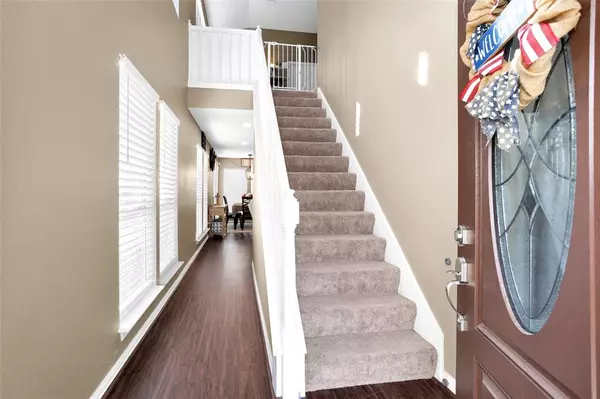For more information regarding the value of a property, please contact us for a free consultation.
6619 Autumn Flowers DR Katy, TX 77449
Want to know what your home might be worth? Contact us for a FREE valuation!

Our team is ready to help you sell your home for the highest possible price ASAP
Key Details
Property Type Single Family Home
Listing Status Sold
Purchase Type For Sale
Square Footage 1,726 sqft
Price per Sqft $138
Subdivision Autumn Run
MLS Listing ID 69211487
Sold Date 10/10/23
Style Traditional
Bedrooms 3
Full Baths 2
Half Baths 1
HOA Fees $36/ann
HOA Y/N 1
Year Built 1984
Annual Tax Amount $4,597
Tax Year 2022
Lot Size 4,480 Sqft
Acres 0.1028
Property Description
Recently renovated 3-Bed, 2-Bath, 2-Story home in the Autumn Run subdivision with easy access to the Grand Parkway. Open concept living. Fully updated Kitchen sparkles under inset lights & features contemporary grey cabinets, stainless appliances & a large granite island featuring a breakfast bar, electric cooktop w/ ceiling vent hood surrounded by a set of oversized carriage house pendant lights. Family Room features inset lighting, window blinds & a modern inset fireplace adding a beautiful backdrop to fall & winter activities & entertaining. Primary Bedroom is located on the 2nd floor allowing the entire family to sleep on the same floor! En-suite Primary Bathroom w/ double sinks, a separate tiled shower & jacuzzi tub. Second floor Game Room/Flex Space opens to the Foyer & is centrally located by the upstairs bedrooms. Back patio has a large, shady pergola making it a perfect spot for entertaining. Backyard provides a wonderful blank slate ready for to make it your own!
Location
State TX
County Harris
Area Bear Creek South
Rooms
Bedroom Description All Bedrooms Up
Other Rooms Breakfast Room, Family Room, Gameroom Up, Kitchen/Dining Combo
Master Bathroom Half Bath, Primary Bath: Double Sinks, Primary Bath: Jetted Tub, Primary Bath: Tub/Shower Combo, Secondary Bath(s): Tub/Shower Combo
Kitchen Breakfast Bar, Island w/ Cooktop, Kitchen open to Family Room, Soft Closing Cabinets, Soft Closing Drawers
Interior
Interior Features Alarm System - Owned
Heating Central Gas
Cooling Central Electric
Flooring Carpet, Laminate, Tile
Fireplaces Number 1
Exterior
Exterior Feature Back Yard Fenced, Patio/Deck
Parking Features Attached Garage
Garage Spaces 2.0
Roof Type Composition
Street Surface Concrete
Private Pool No
Building
Lot Description Subdivision Lot
Story 2
Foundation Slab
Lot Size Range 0 Up To 1/4 Acre
Water Water District
Structure Type Brick,Vinyl
New Construction No
Schools
Elementary Schools Jowell Elementary School
Middle Schools Kahla Middle School
High Schools Cypress Springs High School
School District 13 - Cypress-Fairbanks
Others
Senior Community No
Restrictions Deed Restrictions
Tax ID 115-375-003-0063
Ownership Full Ownership
Energy Description Ceiling Fans
Acceptable Financing Cash Sale, Conventional, FHA, VA
Tax Rate 2.4681
Disclosures Mud, Sellers Disclosure
Listing Terms Cash Sale, Conventional, FHA, VA
Financing Cash Sale,Conventional,FHA,VA
Special Listing Condition Mud, Sellers Disclosure
Read Less

Bought with Designed Realty Group




