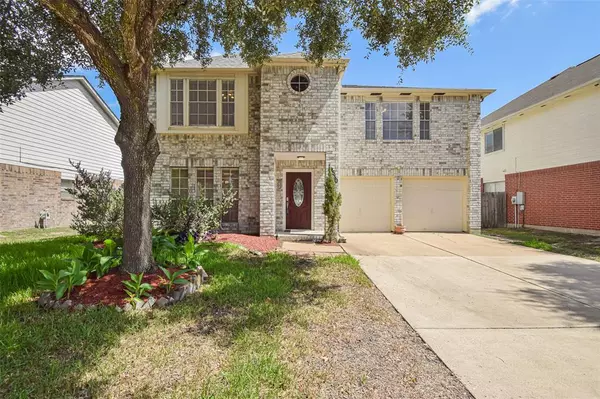For more information regarding the value of a property, please contact us for a free consultation.
19530 Azalea Valley DR Katy, TX 77449
Want to know what your home might be worth? Contact us for a FREE valuation!

Our team is ready to help you sell your home for the highest possible price ASAP
Key Details
Property Type Single Family Home
Listing Status Sold
Purchase Type For Sale
Square Footage 2,758 sqft
Price per Sqft $112
Subdivision Highland Creek Village
MLS Listing ID 63153452
Sold Date 10/04/23
Style Traditional
Bedrooms 4
Full Baths 2
Half Baths 1
HOA Fees $37/ann
HOA Y/N 1
Year Built 1997
Annual Tax Amount $7,308
Tax Year 2022
Lot Size 6,900 Sqft
Acres 0.1584
Property Description
This remarkable home boasts thoughtful updates/improvements, such as the recent kitchen remodel and luxurious master bathroom, add a touch of elegance & sophistication. The inclusion of modern features like LED recessed lights with built-in speakers, USB Type C wall outlets, and prewired connections for TV, internet, and fiber optic ensure convenience & connectivity. The backyard's covered patio and additional built storage area enhance the outdoor experience and provide ample space for various purposes. With its ample living areas, neighborhood amenities across the street, & a history of being unaffected by floods, this house offers an exceptional opportunity for a comfortable & enjoyable lifestyle. You'll also enjoy carpet-free living, custom built-ins in the game room, a perfect place for an office located off the foyer & many other features. This remarkable property enjoys a prime location, w/ close proximity to major highways, schools, hospitals, shopping malls & grocery stores.
Location
State TX
County Harris
Area Bear Creek South
Rooms
Bedroom Description Primary Bed - 2nd Floor,Walk-In Closet
Other Rooms Breakfast Room, Family Room, Formal Dining, Formal Living, Gameroom Up, Utility Room in House
Master Bathroom Bidet, Primary Bath: Double Sinks, Primary Bath: Separate Shower, Primary Bath: Soaking Tub, Secondary Bath(s): Tub/Shower Combo
Den/Bedroom Plus 4
Kitchen Kitchen open to Family Room, Pantry
Interior
Interior Features Alarm System - Owned, Window Coverings, Fire/Smoke Alarm
Heating Central Gas
Cooling Central Electric
Flooring Laminate, Tile
Exterior
Exterior Feature Back Yard, Back Yard Fenced, Covered Patio/Deck, Patio/Deck, Sprinkler System, Storage Shed, Storm Shutters, Subdivision Tennis Court
Parking Features Attached Garage
Garage Spaces 2.0
Roof Type Composition
Street Surface Concrete,Curbs
Private Pool No
Building
Lot Description Subdivision Lot
Faces South
Story 2
Foundation Slab
Lot Size Range 0 Up To 1/4 Acre
Sewer Public Sewer
Water Water District
Structure Type Brick,Cement Board
New Construction No
Schools
Elementary Schools Duryea Elementary School
Middle Schools Hopper Middle School
High Schools Cypress Springs High School
School District 13 - Cypress-Fairbanks
Others
HOA Fee Include Recreational Facilities
Senior Community No
Restrictions Deed Restrictions
Tax ID 114-001-000-0008
Energy Description Ceiling Fans,Insulated/Low-E windows,Insulation - Blown Fiberglass,Insulation - Other
Acceptable Financing Cash Sale, Conventional, FHA, VA
Tax Rate 2.5781
Disclosures Mud, Sellers Disclosure
Listing Terms Cash Sale, Conventional, FHA, VA
Financing Cash Sale,Conventional,FHA,VA
Special Listing Condition Mud, Sellers Disclosure
Read Less

Bought with W & G Realty, LLC
GET MORE INFORMATION





