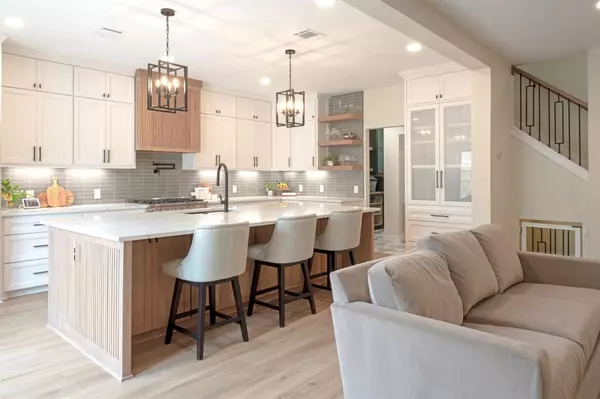For more information regarding the value of a property, please contact us for a free consultation.
2115 Palm Castle DR League City, TX 77573
Want to know what your home might be worth? Contact us for a FREE valuation!

Our team is ready to help you sell your home for the highest possible price ASAP
Key Details
Property Type Single Family Home
Listing Status Sold
Purchase Type For Sale
Square Footage 2,948 sqft
Price per Sqft $179
Subdivision Harbour Park Sec 6 96
MLS Listing ID 92229203
Sold Date 10/02/23
Style Traditional
Bedrooms 4
Full Baths 3
Half Baths 1
HOA Fees $55/ann
HOA Y/N 1
Year Built 1996
Annual Tax Amount $7,156
Tax Year 2022
Lot Size 7,260 Sqft
Acres 0.1667
Property Description
Completely remodeled from floor to ceiling, this 4 bed, 3.5 bath beauty has a bright and inviting floor plan that combines modern upgrades with stylish design. Features include a new roof, PEX piping, replastered pool, carpet, luxury vinyl plank with marble & limestone tile flooring. The kitchen is a culinary haven with custom cabinetry, level 7 white quartz counters tops, 10ft white oak island, specialty drawers, 36" professional range with pot filler & 9 ft folding glass door that opens to the pool. New LED fixtures, CAT 6 cable & wireless thermostats throughout. Primary bath: dual curb-less shower, body sprayers, handheld and rain shower heads with elegant tile, luxurious finishes, custom dual vanity & 2 walk-in closets. The office suite features mirror glass tile, sliding glass partition doors and a custom built-in with floating shelves. The huge butler's pantry/laundry room has white oak floating shelves and ample storage out of site. Backyard oasis: pool, rock waterfall & spa.
Location
State TX
County Galveston
Area League City
Rooms
Bedroom Description En-Suite Bath,Primary Bed - 1st Floor,Walk-In Closet
Other Rooms Family Room, Gameroom Up, Home Office/Study, Living Area - 1st Floor, Utility Room in House
Master Bathroom Bidet, Half Bath, Primary Bath: Double Sinks, Primary Bath: Shower Only, Secondary Bath(s): Double Sinks, Secondary Bath(s): Tub/Shower Combo
Kitchen Breakfast Bar, Butler Pantry, Island w/o Cooktop, Kitchen open to Family Room, Pantry, Pot Filler, Pots/Pans Drawers, Soft Closing Cabinets, Soft Closing Drawers, Under Cabinet Lighting
Interior
Interior Features Fire/Smoke Alarm
Heating Central Electric
Cooling Central Electric
Flooring Carpet, Tile, Vinyl Plank
Exterior
Exterior Feature Back Yard Fenced
Parking Features Detached Garage
Garage Spaces 2.0
Pool Gunite, In Ground
Roof Type Composition
Street Surface Concrete,Curbs
Private Pool Yes
Building
Lot Description Subdivision Lot
Story 2
Foundation Slab
Lot Size Range 0 Up To 1/4 Acre
Sewer Public Sewer
Water Public Water
Structure Type Brick,Cement Board
New Construction No
Schools
Elementary Schools Ferguson Elementary School
Middle Schools Clear Creek Intermediate School
High Schools Clear Creek High School
School District 9 - Clear Creek
Others
HOA Fee Include Recreational Facilities
Senior Community No
Restrictions Deed Restrictions
Tax ID 3847-0001-0037-000
Energy Description Attic Fan,Ceiling Fans,Digital Program Thermostat
Acceptable Financing Cash Sale, Conventional, FHA, VA
Tax Rate 1.9062
Disclosures Mud, Sellers Disclosure
Listing Terms Cash Sale, Conventional, FHA, VA
Financing Cash Sale,Conventional,FHA,VA
Special Listing Condition Mud, Sellers Disclosure
Read Less

Bought with The Affinity Group Realty & Co.
GET MORE INFORMATION





