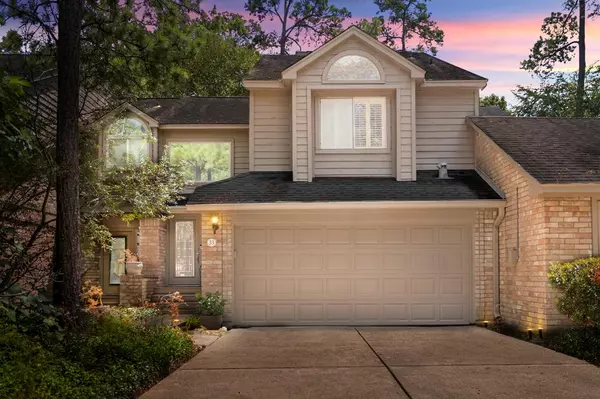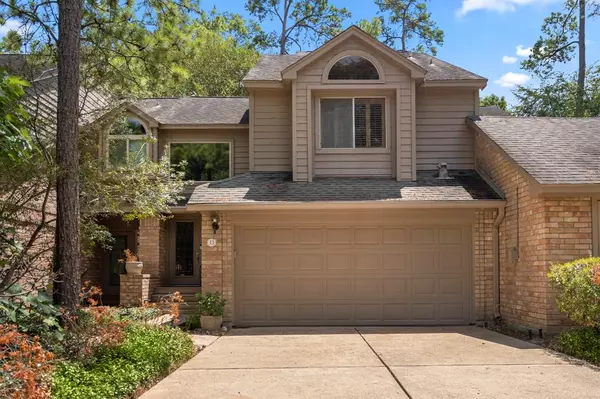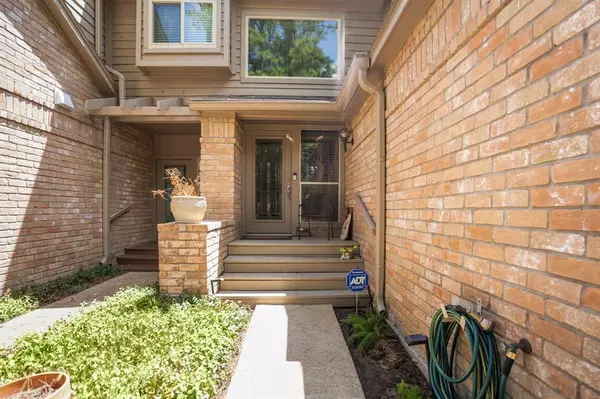For more information regarding the value of a property, please contact us for a free consultation.
33 N Lakeridge CIR The Woodlands, TX 77381
Want to know what your home might be worth? Contact us for a FREE valuation!

Our team is ready to help you sell your home for the highest possible price ASAP
Key Details
Property Type Townhouse
Sub Type Townhouse
Listing Status Sold
Purchase Type For Sale
Square Footage 1,754 sqft
Price per Sqft $192
Subdivision Wdlnds Forest Lake Twnhms1
MLS Listing ID 81365120
Sold Date 10/02/23
Style Traditional
Bedrooms 2
Full Baths 2
Half Baths 1
HOA Fees $382/mo
Year Built 1985
Annual Tax Amount $5,369
Tax Year 2022
Lot Size 3,392 Sqft
Property Description
Well maintained TH w/lots of windows highlighting the natural beauty of the wooded property. Spacious w/tall ceilings & upgraded ceiling fans. Primary Bedroom leaded glass bay window, plantation shutters and window seat. Stunning stacked stone gas log fireplace, gleaming hardwood flooring throughout. New windows & triple slide door to patio. Stainless Steel appliances & recently purchased full size W/D. Insulated garage w/track lighting is a hobby enthusiasts dream space. The large 2nd bedroom has double doors to game room; works well as a 2nd Primary Bdrm. 2nd Bedroom bath has updated vanity and also includes floating towel shelves. Abundant cabinets in Kitchen with travertine backsplash. Large walk in closets in Bedrooms with an additional storage room on 2nd floor. Private fenced patio with new tile leads to charming path to pool & pool house w/FP just a few steps away. Conveniently located in the hub of The Woodlands...close to all the great amenities.
Location
State TX
County Montgomery
Area The Woodlands
Rooms
Bedroom Description 1 Bedroom Up,Primary Bed - 1st Floor,Sitting Area,Walk-In Closet
Other Rooms Gameroom Up, Living Area - 1st Floor, Living Area - 2nd Floor, Living/Dining Combo, Utility Room in House
Master Bathroom Half Bath, Primary Bath: Separate Shower, Primary Bath: Soaking Tub, Secondary Bath(s): Tub/Shower Combo
Kitchen Breakfast Bar, Kitchen open to Family Room, Pantry, Under Cabinet Lighting
Interior
Interior Features Window Coverings, Fire/Smoke Alarm, Formal Entry/Foyer, High Ceiling, Refrigerator Included
Heating Central Gas
Cooling Central Electric
Flooring Carpet, Tile, Wood
Fireplaces Number 1
Fireplaces Type Gas Connections, Gaslog Fireplace
Appliance Dryer Included, Electric Dryer Connection, Full Size, Gas Dryer Connections, Refrigerator, Washer Included
Dryer Utilities 1
Laundry Utility Rm in House
Exterior
Exterior Feature Back Green Space, Back Yard, Fenced, Front Yard, Patio/Deck, Private Driveway
Parking Features Attached Garage
Garage Spaces 2.0
Roof Type Composition
Street Surface Concrete,Curbs
Private Pool No
Building
Faces West
Story 2
Unit Location Cul-De-Sac,Greenbelt,Wooded
Entry Level Levels 1 and 2
Foundation Slab
Sewer Public Sewer
Water Public Water, Water District
Structure Type Brick,Wood
New Construction No
Schools
Elementary Schools David Elementary School
Middle Schools Knox Junior High School
High Schools The Woodlands College Park High School
School District 11 - Conroe
Others
HOA Fee Include Exterior Building,Grounds,Insurance,Recreational Facilities
Senior Community No
Tax ID 9712-00-01700
Ownership Full Ownership
Energy Description Attic Vents,Ceiling Fans,Digital Program Thermostat,Insulation - Batt
Acceptable Financing Cash Sale, Conventional, FHA, Seller to Contribute to Buyer's Closing Costs, VA
Tax Rate 2.0269
Disclosures Mud, Sellers Disclosure
Listing Terms Cash Sale, Conventional, FHA, Seller to Contribute to Buyer's Closing Costs, VA
Financing Cash Sale,Conventional,FHA,Seller to Contribute to Buyer's Closing Costs,VA
Special Listing Condition Mud, Sellers Disclosure
Read Less

Bought with RE/MAX Integrity
GET MORE INFORMATION





