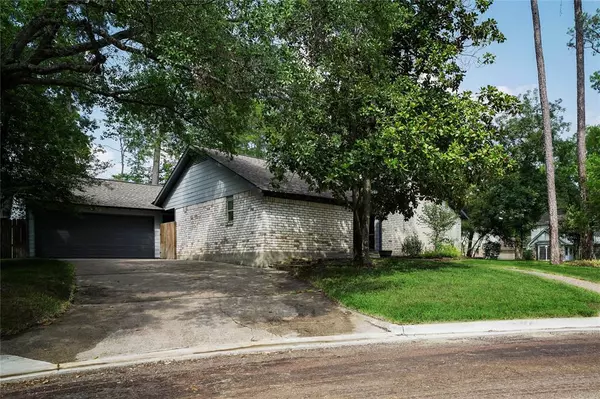For more information regarding the value of a property, please contact us for a free consultation.
1 Earls ROW Conroe, TX 77304
Want to know what your home might be worth? Contact us for a FREE valuation!

Our team is ready to help you sell your home for the highest possible price ASAP
Key Details
Property Type Single Family Home
Listing Status Sold
Purchase Type For Sale
Square Footage 1,980 sqft
Price per Sqft $148
Subdivision Rivershire 01
MLS Listing ID 42324006
Sold Date 09/27/23
Style Ranch
Bedrooms 4
Full Baths 2
HOA Fees $22/ann
HOA Y/N 1
Year Built 1975
Annual Tax Amount $3,771
Tax Year 2022
Lot Size 0.334 Acres
Acres 0.3343
Property Description
Welcome to 1 Earls Row, a stunning remodeled one-story mid-century modern house located in a peaceful cul-de-sac. This 4-bedroom, 2-bathroom home offers an abundance of space and luxurious features. This home features a dedicated study, formal dining area, a putting green with a combination of concrete and turf in the backyard. It's the perfect space for entertaining. The 2-car detached garage provides ample space for parking and additional storage. Plus, the large corner lot offers privacy. The fully renovated primary bathroom is a dream oasis. Featuring beautiful marble walk-in shower and floors, with quartz countertops and custom his/hers separate closets. Don't miss the opportunity to make this dream home your own. Schedule a viewing today.
Location
State TX
County Montgomery
Area Conroe Southwest
Rooms
Bedroom Description Walk-In Closet
Other Rooms Breakfast Room, Formal Dining, Home Office/Study, Living Area - 1st Floor
Master Bathroom Primary Bath: Shower Only, Secondary Bath(s): Tub/Shower Combo, Vanity Area
Den/Bedroom Plus 4
Kitchen Second Sink
Interior
Interior Features Crown Molding, Window Coverings, Fire/Smoke Alarm, Formal Entry/Foyer, High Ceiling
Heating Central Gas
Cooling Central Electric
Flooring Marble Floors, Tile, Wood
Fireplaces Number 1
Fireplaces Type Wood Burning Fireplace
Exterior
Exterior Feature Artificial Turf, Back Green Space, Back Yard Fenced, Covered Patio/Deck, Patio/Deck, Side Yard, Sprinkler System, Storage Shed
Parking Features Detached Garage
Garage Spaces 2.0
Roof Type Composition
Street Surface Asphalt
Private Pool No
Building
Lot Description Corner, Cul-De-Sac, Subdivision Lot
Story 1
Foundation Slab
Lot Size Range 1/4 Up to 1/2 Acre
Sewer Public Sewer
Water Public Water
Structure Type Brick,Wood
New Construction No
Schools
Elementary Schools Rice Elementary School (Conroe)
Middle Schools Peet Junior High School
High Schools Conroe High School
School District 11 - Conroe
Others
HOA Fee Include Clubhouse,Grounds,Recreational Facilities
Senior Community No
Restrictions Deed Restrictions
Tax ID 8345-00-03500
Ownership Full Ownership
Energy Description Ceiling Fans
Acceptable Financing Cash Sale, Conventional, FHA, Investor, VA
Tax Rate 2.074
Disclosures Other Disclosures, Owner/Agent, Sellers Disclosure
Listing Terms Cash Sale, Conventional, FHA, Investor, VA
Financing Cash Sale,Conventional,FHA,Investor,VA
Special Listing Condition Other Disclosures, Owner/Agent, Sellers Disclosure
Read Less

Bought with The Patel Group,LLC




