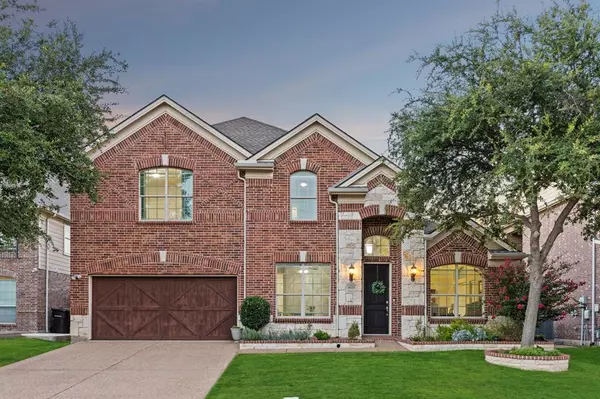For more information regarding the value of a property, please contact us for a free consultation.
4625 Hershey Lane Plano, TX 75024
Want to know what your home might be worth? Contact us for a FREE valuation!

Our team is ready to help you sell your home for the highest possible price ASAP
Key Details
Property Type Single Family Home
Sub Type Single Family Residence
Listing Status Sold
Purchase Type For Sale
Square Footage 3,056 sqft
Price per Sqft $214
Subdivision Regency Park
MLS Listing ID 20423167
Sold Date 09/29/23
Bedrooms 4
Full Baths 3
HOA Fees $39/ann
HOA Y/N Mandatory
Year Built 2011
Annual Tax Amount $9,547
Lot Size 6,098 Sqft
Acres 0.14
Property Description
Expansive high ceilings welcome you in w architectural details & crown moldings. Study has views of the beautifully landscaped front yard. Formal Dining & Living Room, Open Eat in Kitchen, along w Family Game Room & Media Room make gatherings comfortable for any occasion. Kitchen w rich dark wood Custom Cabinetry, Granite Counters, Breakfast Bar, Ornate Backsplash, Stainless Appliances including Double Oven, Built in Microwave, Gas Range flanked w windows, Dishwasher, Deep Sink & Decorative Lighting make meal time preparation a delight. Primary Bedroom Downstairs has views of plush backyard & vegetable garden. Primary bath features separate granite vanities w decorative mirrors, soaking tub and ornate tiled walk in steam shower. Entertainment flows upstairs w ample space for games & cinema. Additional bedrooms include creative transitional accent walls. Regency Park Neigborhood in Plano (Frisco ISD) located an easy drive to Shops at Legacy, Legacy West
Location
State TX
County Collin
Direction From 121-Sam Rayburn Tollway & 289-Preston Road, take Preston South to Headquarters Dr, Rasor Blvd, take Rasor East (Left), it will curve North, take Hershey Lane West (Left) and home will be 6th on the North (Right) side of the street.
Rooms
Dining Room 2
Interior
Interior Features Decorative Lighting, Eat-in Kitchen, Flat Screen Wiring, Granite Counters, High Speed Internet Available, Kitchen Island, Natural Woodwork, Open Floorplan, Vaulted Ceiling(s), Walk-In Closet(s), Wired for Data
Heating Central
Cooling Ceiling Fan(s), Central Air
Flooring Carpet, Ceramic Tile, Wood
Fireplaces Number 1
Fireplaces Type Gas
Appliance Dishwasher, Disposal, Gas Range
Heat Source Central
Laundry Utility Room
Exterior
Exterior Feature Covered Patio/Porch, Garden(s), Rain Gutters
Garage Spaces 2.0
Fence Brick, Fenced, Privacy, Wood
Utilities Available Cable Available, City Sewer, City Water, Concrete, Curbs, Sidewalk
Roof Type Composition
Total Parking Spaces 2
Garage Yes
Building
Lot Description Interior Lot, Landscaped
Story Two
Foundation Slab
Level or Stories Two
Schools
Elementary Schools Borchardt
Middle Schools Fowler
High Schools Lebanon Trail
School District Frisco Isd
Others
Ownership Richard Skinner
Acceptable Financing Cash, Conventional, Other
Listing Terms Cash, Conventional, Other
Financing Conventional
Read Less

©2024 North Texas Real Estate Information Systems.
Bought with Sunil Chacko • Beam Real Estate, LLC
GET MORE INFORMATION



