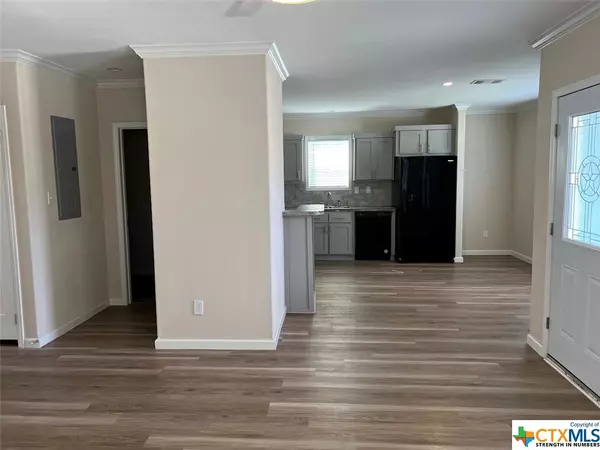For more information regarding the value of a property, please contact us for a free consultation.
610 Rosewood DR Victoria, TX 77901
Want to know what your home might be worth? Contact us for a FREE valuation!

Our team is ready to help you sell your home for the highest possible price ASAP
Key Details
Property Type Single Family Home
Sub Type Single Family Residence
Listing Status Sold
Purchase Type For Sale
Square Footage 1,134 sqft
Price per Sqft $176
Subdivision Tanglewood Sec Viii
MLS Listing ID 510790
Sold Date 09/28/23
Style A-Frame,Craftsman
Bedrooms 3
Full Baths 2
Construction Status Resale
HOA Y/N No
Year Built 2021
Lot Size 5,998 Sqft
Acres 0.1377
Property Description
You must see this adorable, bright, and spacious move-in ready, 3BR/2BA home with great curb appeal in the Tanglewood subdivision! Step up onto the perfectly covered porch with room for a swing or some rocking chairs and then come inside! This open-concept floor plan with so many special touches including trimmed windows and crown molding throughout has the perfect kitchen with tons of cabinets, a great little window view above the sink, and a nice breakfast area, and is open to a cozy living room. The primary bedroom is spacious and roomy and the bathroom has a sizeable linen closet too. Each of the bedrooms is bright and has nice windows and limitless possibilities and the bathrooms are flawless too! Step out into the backyard and make it your own. There is room to plant flower beds, trees and so much more! Hang out under the covered parking area and entertain your family and friends. Schedule your showing today!
Location
State TX
County Victoria
Interior
Interior Features Ceiling Fan(s), Crown Molding, Pull Down Attic Stairs, Recessed Lighting, Tub Shower, Vanity, Breakfast Area, Eat-in Kitchen, Kitchen/Family Room Combo
Heating Central, Electric
Cooling Central Air, Electric, 1 Unit
Flooring Laminate
Fireplaces Type None
Fireplace No
Appliance Electric Cooktop, Electric Water Heater, Disposal, Water Heater, Some Electric Appliances, Microwave
Laundry Inside, Laundry in Utility Room, Laundry Room
Exterior
Exterior Feature Private Yard, Rain Gutters
Carport Spaces 2
Fence Back Yard, Wood
Pool None
Community Features None
Utilities Available Electricity Available, Trash Collection Public
View Y/N No
Water Access Desc Public
View None
Roof Type Composition,Shingle
Building
Lot Description < 1/4 Acre
Entry Level One
Foundation Pillar/Post/Pier
Sewer Public Sewer
Water Public
Architectural Style A-Frame, Craftsman
Level or Stories One
Construction Status Resale
Schools
School District Victoria Isd
Others
Tax ID 20411768
Security Features Smoke Detector(s)
Acceptable Financing Cash, Conventional, FHA, VA Loan
Listing Terms Cash, Conventional, FHA, VA Loan
Financing Conventional
Read Less
Bought with Leslie Bell • Coldwell Banker D'Ann Harper, REALTORS®
GET MORE INFORMATION





