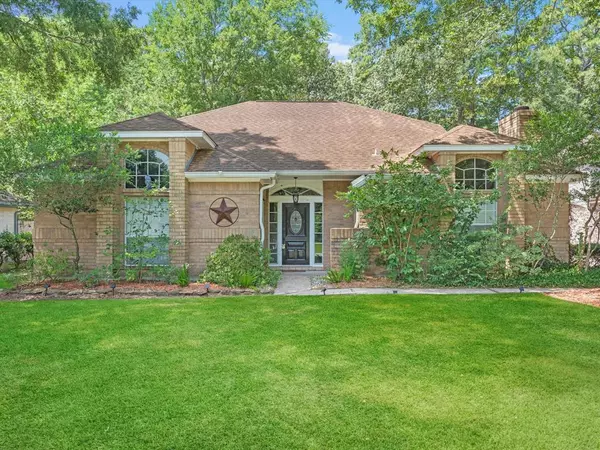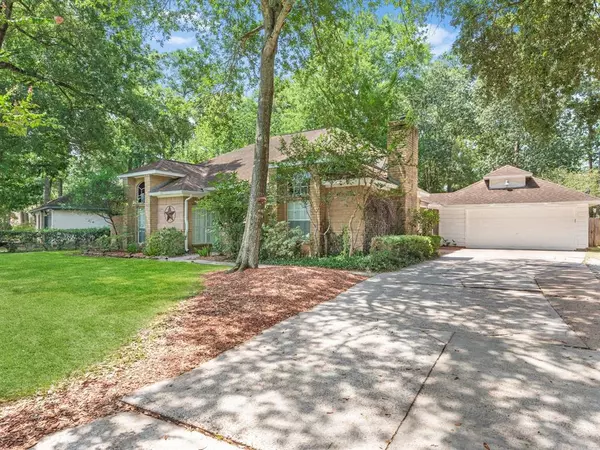For more information regarding the value of a property, please contact us for a free consultation.
16019 Broadwater DR Crosby, TX 77532
Want to know what your home might be worth? Contact us for a FREE valuation!

Our team is ready to help you sell your home for the highest possible price ASAP
Key Details
Property Type Single Family Home
Listing Status Sold
Purchase Type For Sale
Square Footage 2,645 sqft
Price per Sqft $103
Subdivision Newport Sec 02
MLS Listing ID 23727932
Sold Date 09/26/23
Style Traditional
Bedrooms 3
Full Baths 2
Half Baths 1
HOA Fees $55/ann
HOA Y/N 1
Year Built 1984
Annual Tax Amount $7,754
Tax Year 2022
Property Description
NEW ROOF 8/2023!! Delighted to present this 2-story, single-family home located at 16019 Broadwater Drive. This traditional home boasts of an expansive floor area of 2,645 square feet. The residence carries a seamless blend of comfort and elegance with its 3 bedrooms and 2.5 bathrooms. The primary bedroom features a walk-in closet and an ensuite bathroom, ensuring privacy and convenience. Experience the cozy ambiance of its interior with functional fireplace and wet bar, a perfect setting for intimate gatherings or tranquil solitude. Step outside and immerse yourself in the amenities of this home that include a covered pool, relaxing hot tub and shed for extra storage; an ideal setup for entertaining or relaxation. The property rests in a highly desirable neighborhood, tucked away on a low-traffic street, perfectly positioned amidst the tranquility of nature, the fun of nearby parks, and the convenience of nearby schools.
Location
State TX
County Harris
Community Newport
Area Crosby Area
Rooms
Bedroom Description En-Suite Bath,Primary Bed - 1st Floor,Walk-In Closet
Other Rooms 1 Living Area, Breakfast Room, Utility Room in House
Master Bathroom Primary Bath: Double Sinks, Primary Bath: Jetted Tub, Primary Bath: Separate Shower, Secondary Bath(s): Tub/Shower Combo, Vanity Area
Den/Bedroom Plus 4
Kitchen Island w/ Cooktop
Interior
Interior Features Alarm System - Owned, High Ceiling, Refrigerator Included, Spa/Hot Tub, Wet Bar
Heating Central Electric
Cooling Central Electric
Flooring Carpet, Laminate, Tile
Fireplaces Number 1
Fireplaces Type Wood Burning Fireplace
Exterior
Exterior Feature Patio/Deck, Screened Porch, Spa/Hot Tub, Storage Shed
Parking Features Detached Garage
Garage Spaces 1.0
Pool Gunite, In Ground
Roof Type Composition
Street Surface Asphalt,Curbs
Private Pool Yes
Building
Lot Description Cleared, In Golf Course Community, Subdivision Lot
Story 2
Foundation Slab
Lot Size Range 0 Up To 1/4 Acre
Water Water District
Structure Type Brick,Wood
New Construction No
Schools
Elementary Schools Crosby Elementary School (Crosby)
Middle Schools Crosby Middle School (Crosby)
High Schools Crosby High School
School District 12 - Crosby
Others
Senior Community No
Restrictions Deed Restrictions,Restricted,Zoning
Tax ID 105-695-000-0021
Ownership Full Ownership
Acceptable Financing Cash Sale, Conventional, FHA, VA
Tax Rate 2.6261
Disclosures Mud, Sellers Disclosure
Listing Terms Cash Sale, Conventional, FHA, VA
Financing Cash Sale,Conventional,FHA,VA
Special Listing Condition Mud, Sellers Disclosure
Read Less

Bought with Non-MLS
GET MORE INFORMATION





