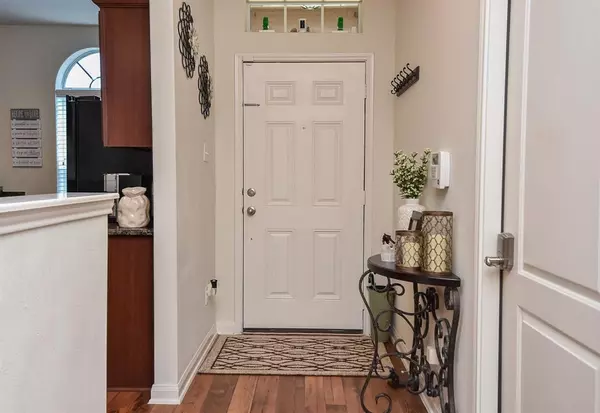For more information regarding the value of a property, please contact us for a free consultation.
9418 Ruby Mist DR Rosharon, TX 77583
Want to know what your home might be worth? Contact us for a FREE valuation!

Our team is ready to help you sell your home for the highest possible price ASAP
Key Details
Property Type Single Family Home
Listing Status Sold
Purchase Type For Sale
Square Footage 2,605 sqft
Price per Sqft $114
Subdivision Sterling Lakes At Iowa Colony
MLS Listing ID 82718637
Sold Date 09/22/23
Style Traditional
Bedrooms 5
Full Baths 2
Half Baths 1
HOA Fees $100/ann
HOA Y/N 1
Year Built 2014
Annual Tax Amount $8,713
Tax Year 2022
Lot Size 5,310 Sqft
Acres 0.1219
Property Description
Cozy, IMMACULATE, like NEW! Two story, 5 bed, 2/1 bath home with gameroom and in the GATED section of Sterling Lakes! Open concept floorplan with a fantastic flow where the center is the living room and family and friends can easily travel into the kitchen, breakfast room, foyer and backyard. Charming kitchen with granite countertops, miles of cabinets, matching black appliances and sink area that overlooks into your light filled living room. Beautiful and durable luxury vinyl plank in the wet areas and cozy, plush carpet in the rest and relaxation areas and neutral color paint throughout for easy decorating. Tranquil backyard with additional privacy of no backyard neighbors. Sterling Lakes offers pools, playgrounds, fitness center, walking trails around glistening lakes - something for everyone! Location, location-mins from 288, 6 and the upcoming Manvel Town Center. Zoned to Alvin ISD schools!
Location
State TX
County Brazoria
Community Sterling Lakes
Area Alvin North
Rooms
Bedroom Description Primary Bed - 1st Floor,Walk-In Closet
Other Rooms Breakfast Room, Family Room, Gameroom Up, Living Area - 1st Floor, Living/Dining Combo, Utility Room in House
Master Bathroom Half Bath, Primary Bath: Separate Shower, Primary Bath: Soaking Tub, Secondary Bath(s): Double Sinks, Secondary Bath(s): Tub/Shower Combo
Den/Bedroom Plus 5
Kitchen Kitchen open to Family Room, Pantry
Interior
Interior Features Alarm System - Owned, Fire/Smoke Alarm
Heating Central Gas
Cooling Central Electric
Flooring Carpet, Vinyl Plank
Exterior
Exterior Feature Back Yard Fenced, Controlled Subdivision Access, Patio/Deck, Porch
Parking Features Attached Garage
Garage Spaces 2.0
Garage Description Auto Garage Door Opener, Double-Wide Driveway
Roof Type Composition
Street Surface Concrete,Curbs,Gutters
Private Pool No
Building
Lot Description Subdivision Lot
Faces East
Story 2
Foundation Slab
Lot Size Range 0 Up To 1/4 Acre
Builder Name LGI Homes
Water Water District
Structure Type Brick,Wood
New Construction No
Schools
Elementary Schools Sanchez Elementary School (Alvin)
Middle Schools Caffey Junior High School
High Schools Iowa Colony High School
School District 3 - Alvin
Others
HOA Fee Include Grounds,Limited Access Gates,Recreational Facilities
Senior Community No
Restrictions Deed Restrictions
Tax ID 7791-1221-016
Energy Description Attic Vents,Ceiling Fans
Acceptable Financing Cash Sale, Conventional, FHA, Investor, VA
Tax Rate 3.3438
Disclosures Mud, Sellers Disclosure
Listing Terms Cash Sale, Conventional, FHA, Investor, VA
Financing Cash Sale,Conventional,FHA,Investor,VA
Special Listing Condition Mud, Sellers Disclosure
Read Less

Bought with Keller Williams Premier Realty
GET MORE INFORMATION





