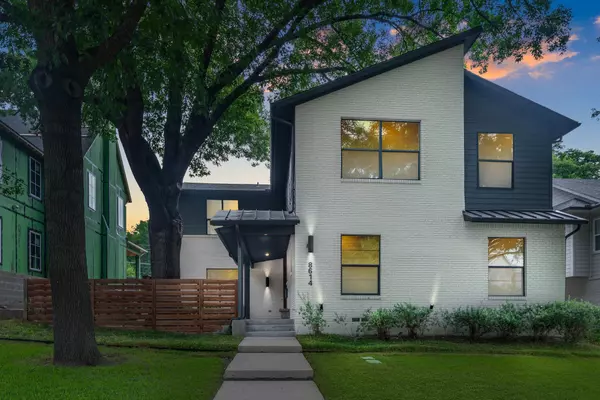For more information regarding the value of a property, please contact us for a free consultation.
8614 Thunderbird Lane Dallas, TX 75238
Want to know what your home might be worth? Contact us for a FREE valuation!

Our team is ready to help you sell your home for the highest possible price ASAP
Key Details
Property Type Single Family Home
Sub Type Single Family Residence
Listing Status Sold
Purchase Type For Sale
Square Footage 3,354 sqft
Price per Sqft $402
Subdivision White Rock Forrest 02
MLS Listing ID 20365415
Sold Date 09/22/23
Style Contemporary/Modern
Bedrooms 5
Full Baths 3
Half Baths 1
HOA Y/N None
Year Built 1962
Annual Tax Amount $21,889
Lot Size 9,104 Sqft
Acres 0.209
Property Description
Tucked away in a forest that fully envelopes White Rock Lake, this stunning home sits in a picturesque & walkable area that overlooks Flag Pole Hill Park. Whereas the the word modern can seem quite cold & uninviting, this masterpiece is absolutely the exception. The home teems with warm colors & is the tactile person's paradise, with the countless raw materials & patterns bathed in sunlight through diligently designed & newly installed windows throughout. The towering mature trees provide a generous amount of shade all throughout the day, & the dappled light in the front courtyard & huge gated-backyard are a delight to any visitor. The home is large in size and yet cozy; with its numerous gathering spaces under vaulted ceilings just around the corner from wood-trimmed bedrooms, a secluded study, a secondary living room upstairs that makes one feel like they're in the trees, & a delightful amount of other spaces that take you on an adventure of the senses. We invite you to come see!
Location
State TX
County Dallas
Direction See Google Maps. It's a gorgeous location.
Rooms
Dining Room 2
Interior
Interior Features Built-in Features, Cable TV Available, Cathedral Ceiling(s), Decorative Lighting, Double Vanity, Eat-in Kitchen, Flat Screen Wiring, Granite Counters, High Speed Internet Available, Kitchen Island, Natural Woodwork, Open Floorplan, Pantry, Smart Home System, Vaulted Ceiling(s), Walk-In Closet(s), Wired for Data, In-Law Suite Floorplan
Heating Central, ENERGY STAR Qualified Equipment, ENERGY STAR/ACCA RSI Qualified Installation, Natural Gas
Cooling Ceiling Fan(s), Central Air, Electric, ENERGY STAR Qualified Equipment
Flooring Carpet, Wood
Fireplaces Number 1
Fireplaces Type Gas, Gas Logs, Gas Starter, Living Room
Appliance Built-in Gas Range, Built-in Refrigerator, Dishwasher, Disposal, Electric Oven, Gas Cooktop, Gas Range, Gas Water Heater, Ice Maker, Microwave, Plumbed For Gas in Kitchen, Refrigerator, Tankless Water Heater, Vented Exhaust Fan
Heat Source Central, ENERGY STAR Qualified Equipment, ENERGY STAR/ACCA RSI Qualified Installation, Natural Gas
Laundry Electric Dryer Hookup, Utility Room, Full Size W/D Area, Washer Hookup
Exterior
Exterior Feature Covered Patio/Porch, Rain Gutters, Lighting, Other
Garage Spaces 2.0
Fence Fenced, High Fence, Privacy, Wood
Utilities Available Alley, City Sewer, City Water, Concrete, Curbs, Electricity Connected, Individual Gas Meter, Sidewalk
Roof Type Composition,Metal
Garage Yes
Building
Lot Description Interior Lot, Landscaped, Lrg. Backyard Grass, Many Trees, Sprinkler System
Story Two
Foundation Pillar/Post/Pier
Level or Stories Two
Structure Type Brick,Wood
Schools
Elementary Schools White Rock
High Schools Lake Highlands
School District Richardson Isd
Others
Ownership See Tax
Acceptable Financing Cash, Contract, Conventional
Listing Terms Cash, Contract, Conventional
Financing Conventional
Special Listing Condition Aerial Photo
Read Less

©2024 North Texas Real Estate Information Systems.
Bought with Nicole Thomas • Dave Perry Miller Real Estate
GET MORE INFORMATION



